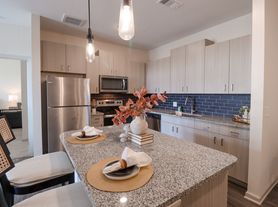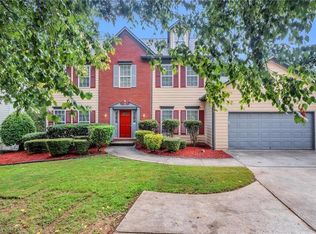Be the first to live in this stunning new construction single-family home offering spacious, modern living in a prime Acworth location. This beautifully designed 6-bedroom, 4-bathroom home features an open-concept layout with high-end finishes throughout. On the main level, you'll find a bright and airy living area that flows seamlessly into the gourmet kitchen, complete with all-new stainless steel appliances, a large granite island, elegant white cabinetry, and a generous walk-in pantry. The double sliding glass doors open to a back patio and spacious grassy yard perfect for entertaining or relaxing outdoors. A formal dining room and a guest bedroom with a full bath complete the main level, offering flexible space for visitors or multigenerational living. Upstairs, enjoy a versatile flex space, ideal for a home office, playroom, or media area. The oversized master suite includes a luxurious en-suite bathroom with double vanities, a glass-enclosed shower, and ample closet space. The second floor also features four additional guest bedrooms and two full bathrooms, offering plenty of room for everyone. Prime location closed to grocery stores, restaurants and parks. Easy access to highway 575 and 75.
Listings identified with the FMLS IDX logo come from FMLS and are held by brokerage firms other than the owner of this website. The listing brokerage is identified in any listing details. Information is deemed reliable but is not guaranteed. 2025 First Multiple Listing Service, Inc.
House for rent
$3,200/mo
305 Daybreak Dr, Acworth, GA 30102
6beds
3,008sqft
Price may not include required fees and charges.
Singlefamily
Available now
Cats, dogs OK
Central air, electric
In unit laundry
Garage parking
Electric, central
What's special
Spacious modern livingHigh-end finishesVersatile flex spaceOpen-concept layoutStainless steel appliancesLarge granite islandGenerous walk-in pantry
- 12 days |
- -- |
- -- |
Travel times
Renting now? Get $1,000 closer to owning
Unlock a $400 renter bonus, plus up to a $600 savings match when you open a Foyer+ account.
Offers by Foyer; terms for both apply. Details on landing page.
Facts & features
Interior
Bedrooms & bathrooms
- Bedrooms: 6
- Bathrooms: 4
- Full bathrooms: 4
Rooms
- Room types: Family Room
Heating
- Electric, Central
Cooling
- Central Air, Electric
Appliances
- Included: Dishwasher, Disposal, Dryer, Microwave, Oven, Refrigerator, Stove, Washer
- Laundry: In Unit, Laundry Room, Upper Level
Features
- Double Vanity, Entrance Foyer, Walk-In Closet(s)
- Flooring: Carpet
Interior area
- Total interior livable area: 3,008 sqft
Property
Parking
- Parking features: Driveway, Garage, Covered
- Has garage: Yes
- Details: Contact manager
Features
- Stories: 2
- Exterior features: Contact manager
Construction
Type & style
- Home type: SingleFamily
- Property subtype: SingleFamily
Materials
- Roof: Composition,Shake Shingle
Condition
- Year built: 2025
Community & HOA
Location
- Region: Acworth
Financial & listing details
- Lease term: 12 Months
Price history
| Date | Event | Price |
|---|---|---|
| 9/30/2025 | Listed for rent | $3,200$1/sqft |
Source: FMLS GA #7656993 | ||

