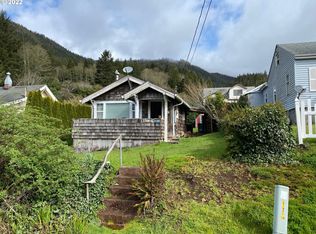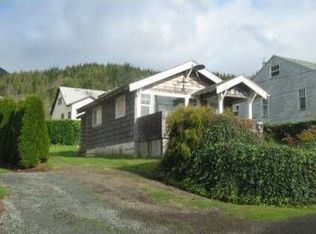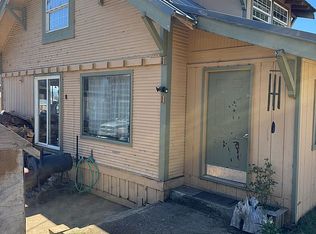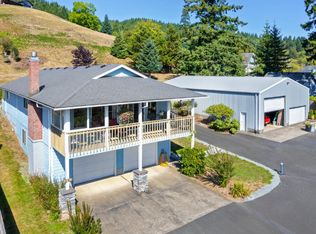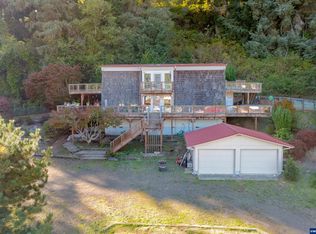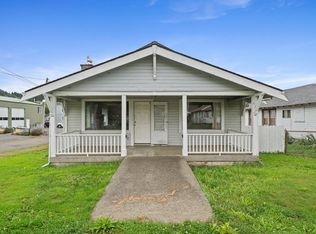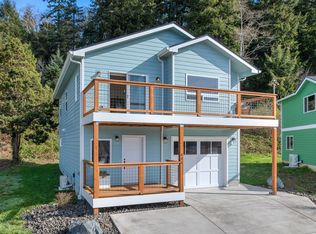305 Cypress Ave, Garibaldi, OR 97118
What's special
- 61 days |
- 240 |
- 5 |
Zillow last checked: 8 hours ago
Listing updated: December 16, 2025 at 10:28am
Sierra E Lauder 503-354-4400,
Keller Williams Sunset Corridor - Coast Life
Facts & features
Interior
Bedrooms & bathrooms
- Bedrooms: 4
- Bathrooms: 4
Heating
- Has Heating (Unspecified Type)
Cooling
- Has cooling: Yes
Appliances
- Included: Dryer, Disposal, Dishwasher, Refrigerator, Washer
Features
- Storage
- Flooring: Carpet
- Basement: Exterior Entry,Finished
Interior area
- Total structure area: 3,024
- Total interior livable area: 3,024 sqft
- Finished area above ground: 3,024
Property
Parking
- Total spaces: 1
- Parking features: Attached Garage, Garage Door Opener, Open, Off Street, RV Access/Parking, Workshop in Garage
- Garage spaces: 1
Features
- Levels: Tri-Level
- Fencing: Full
Lot
- Size: 6,098.4 Square Feet
- Features: Sloped
Details
- Additional structures: Greenhouse, Workshop
- Parcel number: 1N1021AC00600
Construction
Type & style
- Home type: SingleFamily
- Architectural style: Colonial
- Property subtype: Single Family Residence
Materials
- Frame, Wood Siding
- Foundation: Slab
- Roof: Metal
Condition
- Year built: 1990
Utilities & green energy
- Water: Public
- Utilities for property: Propane, Sewer Connected
Community & HOA
HOA
- Has HOA: Yes
Location
- Region: Garibaldi
Financial & listing details
- Price per square foot: $205/sqft
- Tax assessed value: $594,170
- Annual tax amount: $3,486
- Date on market: 10/22/2025
- Listing terms: Cash,Conventional,FHA,VA Loan
- Road surface type: Gravel, Paved

Sierra Lauder
(503) 354-4400
By pressing Contact Agent, you agree that the real estate professional identified above may call/text you about your search, which may involve use of automated means and pre-recorded/artificial voices. You don't need to consent as a condition of buying any property, goods, or services. Message/data rates may apply. You also agree to our Terms of Use. Zillow does not endorse any real estate professionals. We may share information about your recent and future site activity with your agent to help them understand what you're looking for in a home.
Estimated market value
$600,200
$570,000 - $630,000
$2,867/mo
Price history
Price history
| Date | Event | Price |
|---|---|---|
| 10/22/2025 | Listed for sale | $620,000-4.3%$205/sqft |
Source: Tillamook County BOR #25-573 Report a problem | ||
| 9/27/2025 | Listing removed | $648,000$214/sqft |
Source: | ||
| 3/9/2025 | Price change | $648,000-7.2%$214/sqft |
Source: | ||
| 2/4/2025 | Price change | $698,000-6.9%$231/sqft |
Source: | ||
| 9/26/2024 | Listed for sale | $750,000+4.3%$248/sqft |
Source: | ||
Public tax history
Public tax history
| Year | Property taxes | Tax assessment |
|---|---|---|
| 2024 | $3,487 +1% | $264,030 +3% |
| 2023 | $3,451 +14.3% | $256,340 +3% |
| 2022 | $3,020 -7.3% | $248,880 +3% |
Find assessor info on the county website
BuyAbility℠ payment
Climate risks
Neighborhood: 97118
Nearby schools
GreatSchools rating
- 8/10Garibaldi Elementary SchoolGrades: PK-5Distance: 0.2 mi
- 7/10Neah-Kah-Nie Middle SchoolGrades: 6-8Distance: 5.4 mi
- 3/10Neah-Kah-Nie High SchoolGrades: 9-12Distance: 5.5 mi
- Loading
