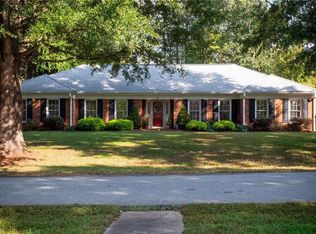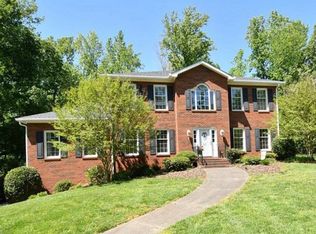Sold for $349,900
$349,900
305 Cutty Sark Rd, Winston Salem, NC 27103
3beds
2,333sqft
Stick/Site Built, Residential, Single Family Residence
Built in 1993
0.4 Acres Lot
$398,200 Zestimate®
$--/sqft
$2,259 Estimated rent
Home value
$398,200
$378,000 - $418,000
$2,259/mo
Zestimate® history
Loading...
Owner options
Explore your selling options
What's special
Hard to find One level all-brick Ranch in a great location! Lovely open great room with arched doorways, gas fireplace and crown molding throughout. Formal dining room with chair railing and wainscoting. The kitchen is open to breakfast area with bay window and lots of counter space. Home also features a large primary bedroom on main level with private bathroom, walk-in closet, double sinks, separate shower, jetted tub. Hardwoods in secondary bedrooms. Sunroom or den leads to backyard and deck with private setting. Great storage, two car garage. Nice private yard with deck!
Zillow last checked: 8 hours ago
Listing updated: April 11, 2024 at 08:47am
Listed by:
Jennifer Hollowell 336-926-9519,
Real Broker LLC,
Jennifer Bruton 336-549-3962,
Real Broker LLC
Bought with:
Lane Young, 186677
Express Home Realty
Source: Triad MLS,MLS#: 1102803 Originating MLS: Winston-Salem
Originating MLS: Winston-Salem
Facts & features
Interior
Bedrooms & bathrooms
- Bedrooms: 3
- Bathrooms: 3
- Full bathrooms: 2
- 1/2 bathrooms: 1
- Main level bathrooms: 3
Primary bedroom
- Level: Main
- Dimensions: 17.5 x 21.17
Bedroom 2
- Level: Main
- Dimensions: 14.33 x 11.17
Bedroom 3
- Level: Main
- Dimensions: 11.17 x 11.5
Breakfast
- Level: Main
- Dimensions: 11.08 x 13.17
Dining room
- Level: Main
- Dimensions: 14.25 x 11.5
Great room
- Level: Main
- Dimensions: 20.92 x 16.25
Kitchen
- Level: Main
- Dimensions: 12.58 x 13.17
Laundry
- Level: Main
- Dimensions: 13.75 x 6.08
Sunroom
- Level: Main
- Dimensions: 19.75 x 17
Heating
- Forced Air, Natural Gas
Cooling
- Central Air
Appliances
- Included: Microwave, Oven, Built-In Range, Dishwasher, Disposal, Gas Water Heater
- Laundry: Dryer Connection, Main Level, Washer Hookup
Features
- Great Room, Ceiling Fan(s), Dead Bolt(s), Kitchen Island, Separate Shower
- Flooring: Carpet, Tile, Vinyl, Wood
- Doors: Arched Doorways
- Basement: Crawl Space
- Attic: Pull Down Stairs
- Number of fireplaces: 1
- Fireplace features: Gas Log, Great Room, Living Room
Interior area
- Total structure area: 2,333
- Total interior livable area: 2,333 sqft
- Finished area above ground: 2,333
Property
Parking
- Total spaces: 2
- Parking features: Driveway, Garage, Paved, Attached, Garage Faces Front
- Attached garage spaces: 2
- Has uncovered spaces: Yes
Features
- Levels: One
- Stories: 1
- Patio & porch: Porch
- Pool features: None
- Fencing: None
Lot
- Size: 0.40 Acres
- Dimensions: 177 x 100 x 176 x 100
- Features: Cleared, Level, Flat
Details
- Parcel number: 5893787599
- Zoning: RS9
- Special conditions: Owner Sale
Construction
Type & style
- Home type: SingleFamily
- Architectural style: Ranch
- Property subtype: Stick/Site Built, Residential, Single Family Residence
Materials
- Brick
Condition
- Year built: 1993
Utilities & green energy
- Sewer: Public Sewer
- Water: Public
Community & neighborhood
Location
- Region: Winston Salem
- Subdivision: Macgregor Downs
Other
Other facts
- Listing agreement: Exclusive Right To Sell
- Listing terms: Cash,Conventional,FHA
Price history
| Date | Event | Price |
|---|---|---|
| 7/26/2023 | Sold | $349,900 |
Source: | ||
| 6/29/2023 | Pending sale | $349,900 |
Source: | ||
| 6/26/2023 | Price change | $349,900-4.1% |
Source: | ||
| 6/12/2023 | Price change | $365,000-2.7% |
Source: | ||
| 5/5/2023 | Listed for sale | $375,000+55% |
Source: | ||
Public tax history
| Year | Property taxes | Tax assessment |
|---|---|---|
| 2025 | $4,115 +6.1% | $373,300 +35.1% |
| 2024 | $3,877 +4.8% | $276,400 |
| 2023 | $3,700 +1.9% | $276,400 |
Find assessor info on the county website
Neighborhood: McGregor Downs
Nearby schools
GreatSchools rating
- 4/10Ward ElementaryGrades: PK-5Distance: 2 mi
- 4/10Clemmons MiddleGrades: 6-8Distance: 1.9 mi
- 8/10West Forsyth HighGrades: 9-12Distance: 1.9 mi
Schools provided by the listing agent
- Elementary: Ward
- Middle: Clemmons
- High: West Forsyth
Source: Triad MLS. This data may not be complete. We recommend contacting the local school district to confirm school assignments for this home.
Get a cash offer in 3 minutes
Find out how much your home could sell for in as little as 3 minutes with a no-obligation cash offer.
Estimated market value$398,200
Get a cash offer in 3 minutes
Find out how much your home could sell for in as little as 3 minutes with a no-obligation cash offer.
Estimated market value
$398,200

