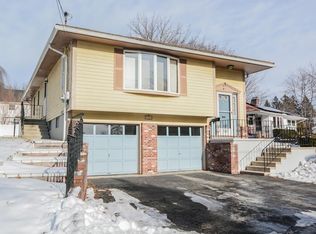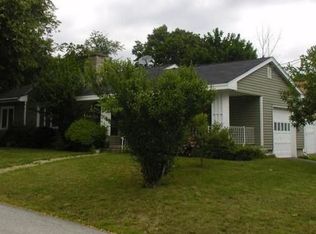Welcome to this bright & beautiful freshly painted Cape and make this your home . The first floor features newly refinished hardwood flooring, newer full bath, newer updated stunning kitchen, dining room, living room, and 2 bedrooms. 2 good sized bedrooms with 1/2 bath completes the 2nd floor. Partially finished basement with bar is good for entertainment and extra room for storage. Laundry in the basement.
This property is off market, which means it's not currently listed for sale or rent on Zillow. This may be different from what's available on other websites or public sources.

