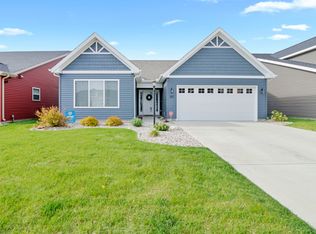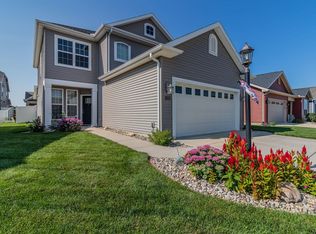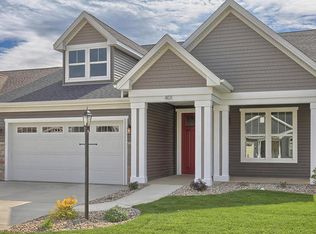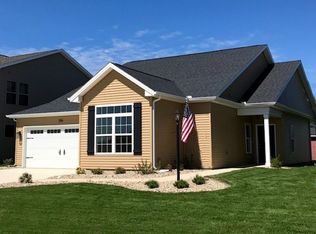Fantastic brand-new home in upscale Ashland-East! Just finished and all ready for you! Open floor-plan w/tons of windows & natural light, high cathedral ceilings & excellent flow. Backyard has true Southern exposure. Gorgeous full-height rich 'Slate' maple cabinetry, upscale G.E. stainless appliances, barstool area, gorgeous solid surface quartz countertops, large pantry, peaked ceilings w/recessed lighting plus dining area. Loads of rich wide-plank wood laminate flooring, bonus covered porch w/French door, upgraded lights/fans/fixtures/sink & special classic paneled doors, upgraded classic redwood siding. Master suite w/double sinks plus a huge WIC. Convenient step-free design, separate laundry room, lots of closet space. Very efficient design/mechanicals/windows/insulation for low utilities for savings every month! Fully landscaped. Just 1 block away from established Toalson Park and very close to wonderful restaurants & shopping... WOW!
This property is off market, which means it's not currently listed for sale or rent on Zillow. This may be different from what's available on other websites or public sources.



