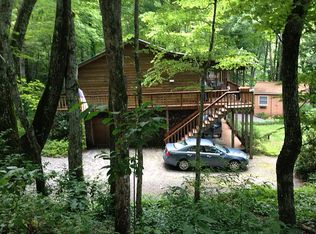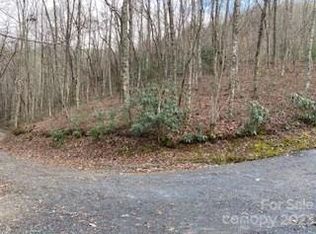Closed
$558,000
305 Cool Springs Rd, Whittier, NC 28789
3beds
2,004sqft
Single Family Residence
Built in 1987
3.63 Acres Lot
$602,700 Zestimate®
$278/sqft
$2,096 Estimated rent
Home value
$602,700
$567,000 - $645,000
$2,096/mo
Zestimate® history
Loading...
Owner options
Explore your selling options
What's special
Welcome to this furnished rustic mountain cabin! Rich with artifacts, this charming home is located 3 miles off Hwy 74, offering easy access while providing a peaceful retreat. Nearby you will find Cherokee, Dillsboro, and charming Sylva. Situated at a 3,000 ft elevation, this property provides stunning year-round mountain views of Smoky National Park and Water Rock Knob. Relax in the 2-person hot tub, enjoy the four seasons room with walls of windows or an afternoon by spring-fed fish pond. Inside, you'll find a living room with cedar walls, a stone wall, and a wood stove, as well as a kitchen with custom rustic cabinets and pine floors. Two bedrooms and two bathrooms with skylights on the main level, while the lower level features one bedroom, one bath, a bonus room, and a den. A single garage with a workbench, and an outbuilding with electricity and attic storage. Other highlights include updated metal roof & HVAC system. Totaling 3.63 acres, this property offers space & privacy.
Zillow last checked: 8 hours ago
Listing updated: August 11, 2023 at 01:19pm
Listing Provided by:
Michelle McElroy michelle@beverly-hanks.com,
Howard Hanna Beverly-Hanks Waynesville,
Rachel Ellege,
Howard Hanna Beverly-Hanks Waynesville
Bought with:
Marty Huskins
Keller Williams Great Smokies - Bryson City
Source: Canopy MLS as distributed by MLS GRID,MLS#: 4033697
Facts & features
Interior
Bedrooms & bathrooms
- Bedrooms: 3
- Bathrooms: 3
- Full bathrooms: 3
- Main level bedrooms: 2
Primary bedroom
- Level: Main
Primary bedroom
- Level: Main
Bedroom s
- Level: Main
Bedroom s
- Level: Basement
Bedroom s
- Level: Main
Bedroom s
- Level: Basement
Bathroom full
- Level: Main
Bathroom full
- Level: Main
Bonus room
- Level: Basement
Bonus room
- Level: Basement
Den
- Level: Basement
Den
- Level: Basement
Dining area
- Level: Main
Dining area
- Level: Main
Kitchen
- Level: Main
Kitchen
- Level: Main
Living room
- Level: Main
Living room
- Level: Main
Sunroom
- Level: Main
Sunroom
- Level: Main
Heating
- Heat Pump
Cooling
- Heat Pump
Appliances
- Included: Dishwasher, Electric Oven, Electric Range, Refrigerator, Washer/Dryer
- Laundry: In Hall, Main Level
Features
- Breakfast Bar, Open Floorplan
- Flooring: Carpet, Vinyl, Wood
- Basement: Basement Garage Door,Basement Shop,Partially Finished,Walk-Out Access
- Fireplace features: Living Room, Wood Burning Stove
Interior area
- Total structure area: 1,325
- Total interior livable area: 2,004 sqft
- Finished area above ground: 1,325
- Finished area below ground: 679
Property
Parking
- Total spaces: 1
- Parking features: Basement, Garage Door Opener
- Garage spaces: 1
Features
- Levels: One
- Stories: 1
- Patio & porch: Front Porch, Rear Porch
- Has spa: Yes
- Spa features: Heated
- Has view: Yes
- View description: Long Range, Mountain(s), Year Round
- Waterfront features: Pond
Lot
- Size: 3.63 Acres
- Features: Pond(s), Sloped, Wooded, Views
Details
- Additional structures: Outbuilding
- Parcel number: 7611304178
- Zoning: RES
- Special conditions: Standard
Construction
Type & style
- Home type: SingleFamily
- Architectural style: Cabin
- Property subtype: Single Family Residence
Materials
- Wood
- Foundation: Other - See Remarks
- Roof: Metal
Condition
- New construction: No
- Year built: 1987
Utilities & green energy
- Sewer: Septic Installed
- Water: Well
Community & neighborhood
Security
- Security features: Security System
Location
- Region: Whittier
- Subdivision: None
Other
Other facts
- Listing terms: Cash,Conventional
- Road surface type: Gravel
Price history
| Date | Event | Price |
|---|---|---|
| 8/11/2023 | Sold | $558,000-5.3%$278/sqft |
Source: | ||
| 7/30/2023 | Pending sale | $589,000$294/sqft |
Source: | ||
| 7/5/2023 | Contingent | $589,000$294/sqft |
Source: Carolina Smokies MLS #26030548 Report a problem | ||
| 6/29/2023 | Price change | $589,000-1.7%$294/sqft |
Source: Carolina Smokies MLS #26030548 Report a problem | ||
| 5/23/2023 | Listed for sale | $599,000+2.4%$299/sqft |
Source: | ||
Public tax history
| Year | Property taxes | Tax assessment |
|---|---|---|
| 2024 | $999 | $229,940 |
| 2023 | $999 | $229,940 |
| 2022 | $999 +8% | $229,940 |
Find assessor info on the county website
Neighborhood: 28789
Nearby schools
GreatSchools rating
- 4/10Smokey Mountain ElementaryGrades: PK-8Distance: 5.5 mi
- 7/10Jackson Co Early CollegeGrades: 9-12Distance: 6.3 mi
- 5/10Smoky Mountain HighGrades: 9-12Distance: 6.6 mi
Schools provided by the listing agent
- Elementary: Smokey Mountain
- Middle: Smoky Mountain
- High: Smoky Mountain
Source: Canopy MLS as distributed by MLS GRID. This data may not be complete. We recommend contacting the local school district to confirm school assignments for this home.
Get pre-qualified for a loan
At Zillow Home Loans, we can pre-qualify you in as little as 5 minutes with no impact to your credit score.An equal housing lender. NMLS #10287.

