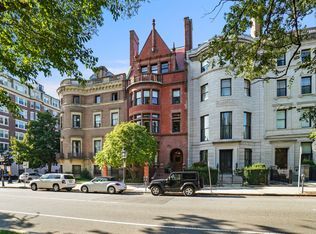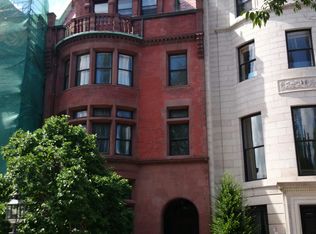Sold for $8,400,000 on 02/01/23
$8,400,000
305 Commonwealth Ave #2, Boston, MA 02115
4beds
4,253sqft
Condominium
Built in 1899
-- sqft lot
$9,153,800 Zestimate®
$1,975/sqft
$8,172 Estimated rent
Home value
$9,153,800
$8.15M - $10.34M
$8,172/mo
Zestimate® history
Loading...
Owner options
Explore your selling options
What's special
Exquisite Renovation of a historic Peabody and Stern mansion, located on the sunny side of Comm Ave. In 2019, the Thayer Mansion under went an extensive rehabilitation to create this luxurious 4 bedroom plus study, Parlor and Second floor duplex. The living space is perfect for entertaining with extraordinary high ceilings and three beautifully restored Fireplace mantels each having their own identity. Leaded glass and transoms create amazing natural light with beautiful full sized windows. Located on the same level is also the 4th bedroom used as an office/study with full bath. Gorgeous staircase up to private deck for morning coffee or reading. Second floor is a massive Master Suite with lavish bathroom and gorgeous private office facing Comm Ave Huge master closet.Two good sized bedrooms with large shared marble bath, and laundry room. The Elevator goes to your two private Garage Parking Spaces. The common areas are breath-taking, professionally managed and pets are allowed.
Zillow last checked: 8 hours ago
Listing updated: February 01, 2023 at 11:43am
Listed by:
Beth Dickerson 617-510-8565,
Gibson Sotheby's International Realty 617-375-6900
Bought with:
Iliyan Padinkov
Coldwell Banker Realty - Boston
Source: MLS PIN,MLS#: 72956753
Facts & features
Interior
Bedrooms & bathrooms
- Bedrooms: 4
- Bathrooms: 3
- Full bathrooms: 3
Primary bedroom
- Level: Second
Bedroom 2
- Level: Second
Bedroom 3
- Level: Second
Bedroom 4
- Level: First
Primary bathroom
- Features: Yes
Dining room
- Level: First
Family room
- Level: First
Kitchen
- Level: First
Living room
- Level: First
Heating
- Forced Air
Cooling
- Central Air
Appliances
- Laundry: Second Floor, In Unit
Features
- Flooring: Marble, Hardwood
- Basement: None
- Number of fireplaces: 4
Interior area
- Total structure area: 4,253
- Total interior livable area: 4,253 sqft
Property
Parking
- Total spaces: 2
- Parking features: Attached, Under, Tandem
- Attached garage spaces: 2
Features
- Entry location: Unit Placement(Upper)
- Patio & porch: Deck
- Exterior features: Deck
Details
- Parcel number: W:05 P:03573 S:004,3350209
- Zoning: CD
- Other equipment: Intercom
Construction
Type & style
- Home type: Condo
- Property subtype: Condominium
Materials
- Roof: Rubber
Condition
- Year built: 1899
- Major remodel year: 2019
Utilities & green energy
- Sewer: Public Sewer
- Water: Public
- Utilities for property: for Gas Range
Community & neighborhood
Security
- Security features: Intercom, TV Monitor, Security System
Community
- Community features: Public Transportation, Shopping, Park, Walk/Jog Trails, Medical Facility, Bike Path, House of Worship, Private School, T-Station, University
Location
- Region: Boston
HOA & financial
HOA
- HOA fee: $3,925 monthly
- Amenities included: Elevator(s)
- Services included: Water, Sewer, Insurance, Maintenance Grounds, Snow Removal
Price history
| Date | Event | Price |
|---|---|---|
| 2/1/2023 | Sold | $8,400,000-6.6%$1,975/sqft |
Source: MLS PIN #72956753 | ||
| 7/29/2022 | Price change | $8,995,000-10%$2,115/sqft |
Source: MLS PIN #72956753 | ||
| 7/25/2022 | Listing removed | -- |
Source: Zillow Rental Network Premium | ||
| 7/17/2022 | Price change | $27,500-8.3%$6/sqft |
Source: Zillow Rental Network Premium #73004934 | ||
| 6/28/2022 | Listed for rent | $30,000$7/sqft |
Source: Zillow Rental Network Premium #73004934 | ||
Public tax history
| Year | Property taxes | Tax assessment |
|---|---|---|
| 2025 | $95,226 +6.2% | $8,223,300 |
| 2024 | $89,634 +1.3% | $8,223,300 -0.2% |
| 2023 | $88,468 +0.7% | $8,237,200 +2% |
Find assessor info on the county website
Neighborhood: Back Bay
Nearby schools
GreatSchools rating
- 1/10Mel H King ElementaryGrades: 2-12Distance: 0.8 mi
- NACarter SchoolGrades: 7-12Distance: 0.7 mi
- 2/10Snowden Int'L High SchoolGrades: 9-12Distance: 0.4 mi
Get a cash offer in 3 minutes
Find out how much your home could sell for in as little as 3 minutes with a no-obligation cash offer.
Estimated market value
$9,153,800
Get a cash offer in 3 minutes
Find out how much your home could sell for in as little as 3 minutes with a no-obligation cash offer.
Estimated market value
$9,153,800

