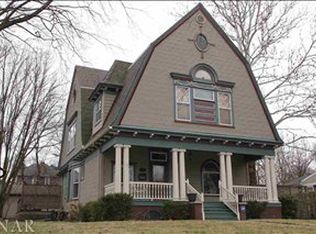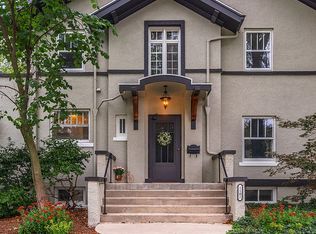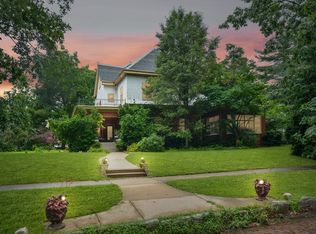PRICE DROP. Beautiful home with fully remodeled main floor. All new flooring, paint, lighting. New kitchen and main floor bath with quartz countertops. Main floor bath opens to master & hall. Gas fireplace upstairs/wood burning fireplace in basement. Buyer selects new appliances. Partially completed basement. 2 car garage. Great neighborhood with upscale and historic homes. New roof 8/2021. New A/C 8/2022.
This property is off market, which means it's not currently listed for sale or rent on Zillow. This may be different from what's available on other websites or public sources.



