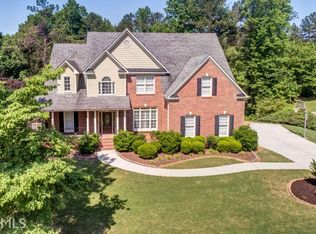Welcome to this stunning West Cobb home, offering 5 bedrooms, 4 bathrooms, and a versatile bonus room upstairs that could serve as a 6th bedroom! Nestled in the highly sought-after Harrison High School district, this home sits on a huge .967 acre lot and provides the perfect blend of elegance, comfort, and convenience. This home was built for entertaining from the moment you step in the front door. The main level features a bedroom and full bathroom, perfect for guests or multi-generational living. Enjoy a formal living room and dining room to host your guests, along with a newly renovated kitchen featuring sleek countertops, stylish cabinetry & modern finishes, a large breakfast area, and an open flow into the family room with a romantic fireplace. PLUS an expansive sunroom that offers the perfect retreat for year-round enjoyment. Upstairs, the huge master suite awaits with a spa-like master bath and a large walk-in closet. Three additional bedrooms & two full bathrooms means room for everyone! Additionally you will find a spacious bonus room over the garage that provides both additional space and flexibility for a home office, playroom, or additional guest space. Situated in this prime West Cobb location, this home is just minutes from top-rated schools, shopping, dining, and more. Don't miss this incredible opportunityschedule your showing today!
This property is off market, which means it's not currently listed for sale or rent on Zillow. This may be different from what's available on other websites or public sources.
