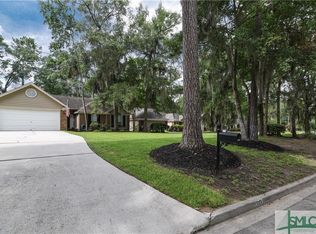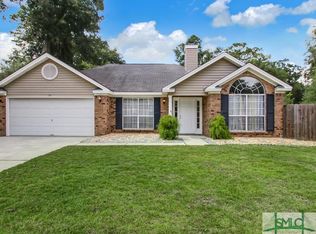Low-maintenance and comfortable describe this 4 bedroom, 2 bath Southside home in Oak Pointe subdivision. All one-level split-bedroom plan offers privacy while making efficient use of space. Features include separate eat-in kitchen plus dining room, large great room, Master Suite with stand-up shower and separate soaking tub, 2-car garage, Large covered deck and uncovered deck, laminate flooring, storage shed in natural back yard with wood privacy fence. Minutes to the Coffee Bluff Marina, and easy access to Truman Parkway.
This property is off market, which means it's not currently listed for sale or rent on Zillow. This may be different from what's available on other websites or public sources.

