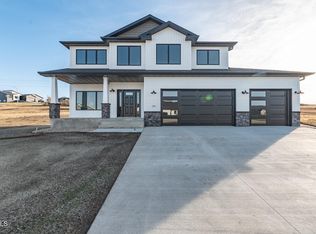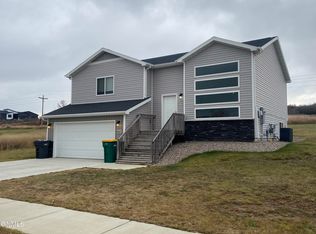Sold
Price Unknown
305 Cobblestone Loop SW, Mandan, ND 58554
3beds
1,263sqft
Single Family Residence
Built in 2018
0.35 Acres Lot
$-- Zestimate®
$--/sqft
$2,105 Estimated rent
Home value
Not available
Estimated sales range
Not available
$2,105/mo
Zestimate® history
Loading...
Owner options
Explore your selling options
What's special
This beautiful home was the 2018 ''Homes for Hope'' Verity Homes build. The property has a highly desired layout of 3 bedrooms and 2 bathrooms on the main level. You will love the open concept living, dining, kitchen area, and primary suite. The kitchen showcases beautiful custom cabinets, Caesarstone quartz countertops, island with additional seating, an apron sink, and Whirlpool stainless steel appliances. The primary bedroom includes a walk-in closet and on-suite master bath. Plus, this home has tons of energy-efficient features including Delta plumbing fixtures, Kichler lighting, energy-efficient gas furnace, and Simonton windows that will help you save money on your utility bills. The unfinished basement has so much potential, with room for an additional bedroom, bathroom, and large rec room. The basement also has an attached entry to the 624 sq ft, fully insulated, two stall garage. This great home is move-in-ready, come see it today!
Zillow last checked: 8 hours ago
Listing updated: September 04, 2024 at 09:02pm
Listed by:
Corissa A Fischer 701-400-2246,
GOLDSTONE REALTY
Bought with:
RYAN WOLF, 7962
CENTURY 21 Morrison Realty
Source: Great North MLS,MLS#: 4009834
Facts & features
Interior
Bedrooms & bathrooms
- Bedrooms: 3
- Bathrooms: 2
- Full bathrooms: 1
- 3/4 bathrooms: 1
Primary bedroom
- Level: Main
Bedroom 1
- Level: Main
Bedroom 2
- Level: Main
Primary bathroom
- Level: Main
Bathroom 1
- Level: Main
Dining room
- Level: Main
Other
- Level: Main
Kitchen
- Level: Main
Living room
- Level: Main
Other
- Description: Unfinished Basement
- Level: Basement
Heating
- Electric, Forced Air, Natural Gas
Cooling
- Ceiling Fan(s), Central Air
Appliances
- Included: Dishwasher, Disposal, Dryer, Microwave, Oven, Range, Refrigerator, Washer
Features
- Ceiling Fan(s), Main Floor Bedroom, Pantry, Primary Bath, Vaulted Ceiling(s), Walk-In Closet(s)
- Basement: Concrete,Exterior Entry,Sump Pump,Unfinished,See Remarks
- Has fireplace: No
Interior area
- Total structure area: 1,263
- Total interior livable area: 1,263 sqft
- Finished area above ground: 1,263
- Finished area below ground: 0
Property
Parking
- Total spaces: 2
- Parking features: Insulated, Tuck Under Garage, Floor Drain, Driveway, Attached, Concrete
- Attached garage spaces: 2
Features
- Levels: Split Entry
- Exterior features: Other
- Fencing: None
Lot
- Size: 0.35 Acres
- Features: Sprinklers In Rear, Sloped, Sprinklers In Front, Rectangular Lot
Details
- Parcel number: 656116850
Construction
Type & style
- Home type: SingleFamily
- Architectural style: Tuck Under
- Property subtype: Single Family Residence
Materials
- Vinyl Siding
- Roof: Shingle
Condition
- New construction: No
- Year built: 2018
Utilities & green energy
- Sewer: Public Sewer
- Water: Public
Community & neighborhood
Security
- Security features: Smoke Detector(s)
Location
- Region: Mandan
- Subdivision: Keidel's South Heart Terrace Third Addition
Price history
| Date | Event | Price |
|---|---|---|
| 10/30/2023 | Sold | -- |
Source: Great North MLS #4009834 Report a problem | ||
| 9/22/2023 | Pending sale | $315,000$249/sqft |
Source: Great North MLS #4009834 Report a problem | ||
| 9/13/2023 | Listed for sale | $315,000+40%$249/sqft |
Source: Great North MLS #4009834 Report a problem | ||
| 1/15/2020 | Sold | -- |
Source: Great North MLS #3401019 Report a problem | ||
| 11/21/2019 | Price change | $224,990-2.2%$178/sqft |
Source: TRADEMARK REALTY #401019 Report a problem | ||
Public tax history
| Year | Property taxes | Tax assessment |
|---|---|---|
| 2020 | $5,954 | $1,350 -98.9% |
| 2019 | -- | $122,700 +718% |
| 2018 | -- | $15,000 |
Find assessor info on the county website
Neighborhood: 58554
Nearby schools
GreatSchools rating
- 5/10Ft Lincoln Elementary SchoolGrades: K-5Distance: 3.2 mi
- 7/10Mandan Middle SchoolGrades: 6-8Distance: 3.2 mi
- 7/10Mandan High SchoolGrades: 9-12Distance: 1.9 mi
Schools provided by the listing agent
- Elementary: Fort Lincoln
- Middle: Mandan
- High: Mandan High
Source: Great North MLS. This data may not be complete. We recommend contacting the local school district to confirm school assignments for this home.

