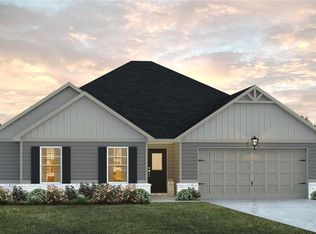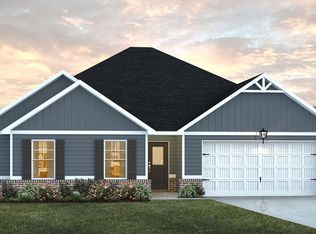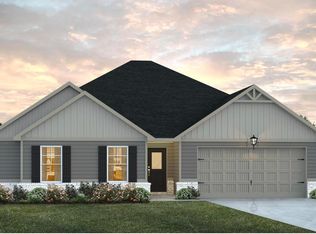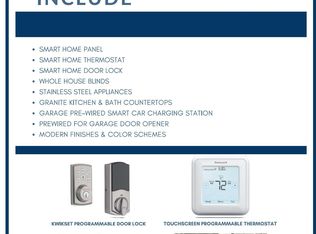Sold for $325,990 on 11/04/25
$325,990
305 Clinkscales Rd, Anderson, SC 29624
4beds
2,000sqft
Farm, Single Family Residence
Built in 2025
0.66 Acres Lot
$329,300 Zestimate®
$163/sqft
$2,201 Estimated rent
Home value
$329,300
$267,000 - $408,000
$2,201/mo
Zestimate® history
Loading...
Owner options
Explore your selling options
What's special
The Shiloh plan. This craftsman style 4 bedroom, 3 bath home is ideal for country living with convenience! The kitchen has stainless steel appliances, walk in butler pantry, cup washing station, and island. Easy flow from the kitchen to the open family room with fireplace, great for entertaining guest! This home offers TWO primary suites and an additional two bedrooms. The main primary suite offers double vanity LED & Bluetooth mirrors, separate tub and shower, and smart toilet technology. Enjoy the gorgeous back patio with a game day porch that is great for a gathering area. Plenty of storage with a two car garage and attic space. This home is under construction. Annual storm water management cost of $375.00. CCRs available upon request. USDA financing available. Features and colors in images are not necessarily what is in the home being built. Monday and Tuesday by appointment only Open Wednesday through Saturday 10-6 and Sunday 12-6
Zillow last checked: 8 hours ago
Listing updated: November 05, 2025 at 02:16pm
Listed by:
Norbert Feth 864-756-9844,
DFH Realty Georgia, LLC,
Emily Smith 864-247-2605,
DFH Realty Georgia, LLC
Bought with:
Krista Turner, 118970
Western Upstate Keller William
Source: WUMLS,MLS#: 20284653 Originating MLS: Western Upstate Association of Realtors
Originating MLS: Western Upstate Association of Realtors
Facts & features
Interior
Bedrooms & bathrooms
- Bedrooms: 4
- Bathrooms: 3
- Full bathrooms: 3
- Main level bathrooms: 3
- Main level bedrooms: 4
Primary bedroom
- Level: Main
Bedroom 2
- Level: Main
Bedroom 3
- Level: Main
Bedroom 4
- Level: Main
Kitchen
- Level: Main
Living room
- Level: Main
Heating
- Central, Electric, Forced Air, Heat Pump
Cooling
- Central Air, Electric, Heat Pump
Appliances
- Included: Dishwasher, Electric Oven, Electric Range, Electric Water Heater, Microwave, Smooth Cooktop, See Remarks
- Laundry: Washer Hookup, Electric Dryer Hookup
Features
- Bathtub, Ceiling Fan(s), Dual Sinks, Fireplace, Granite Counters, High Ceilings, Bath in Primary Bedroom, Main Level Primary, Other, Pull Down Attic Stairs, See Remarks, Separate Shower, Walk-In Closet(s), Walk-In Shower
- Flooring: Carpet, Vinyl
- Windows: Insulated Windows, Tilt-In Windows, Vinyl
- Basement: None
- Has fireplace: Yes
Interior area
- Total structure area: 2,000
- Total interior livable area: 2,000 sqft
- Finished area above ground: 2,000
- Finished area below ground: 0
Property
Parking
- Total spaces: 2
- Parking features: Attached, Garage, Driveway, Garage Door Opener
- Attached garage spaces: 2
Accessibility
- Accessibility features: Low Threshold Shower
Features
- Levels: One
- Stories: 1
- Patio & porch: Patio
- Exterior features: Patio
Lot
- Size: 0.66 Acres
- Features: Level, Outside City Limits, Subdivision
Details
- Parcel number: 1271601026
- Horses can be raised: Yes
Construction
Type & style
- Home type: SingleFamily
- Architectural style: Farmhouse,Ranch
- Property subtype: Farm, Single Family Residence
Materials
- Brick, Vinyl Siding
- Foundation: Slab
- Roof: Composition,Shingle
Condition
- Under Construction
- Year built: 2025
Details
- Builder name: Dfh Liberty
Utilities & green energy
- Sewer: Septic Tank
- Water: Public
- Utilities for property: Cable Available, Electricity Available, Septic Available, Underground Utilities, Water Available
Community & neighborhood
Security
- Security features: Smoke Detector(s)
Location
- Region: Anderson
- Subdivision: Gleneddie Acres
Other
Other facts
- Listing agreement: Exclusive Right To Sell
Price history
| Date | Event | Price |
|---|---|---|
| 11/4/2025 | Sold | $325,990-1.1%$163/sqft |
Source: | ||
| 10/15/2025 | Pending sale | $329,490$165/sqft |
Source: | ||
| 10/6/2025 | Price change | $329,490-0.2%$165/sqft |
Source: | ||
| 8/18/2025 | Price change | $329,990-0.6%$165/sqft |
Source: | ||
| 8/15/2025 | Listed for sale | $331,990$166/sqft |
Source: | ||
Public tax history
Tax history is unavailable.
Neighborhood: 29624
Nearby schools
GreatSchools rating
- 8/10Flat Rock Elementary SchoolGrades: PK-5Distance: 1.4 mi
- 7/10Starr-Iva Middle SchoolGrades: 6-8Distance: 5.4 mi
- 8/10Crescent High SchoolGrades: 9-12Distance: 6.4 mi
Schools provided by the listing agent
- Elementary: Flat Rock Elementary
- Middle: Starr-Iva Middl
- High: Crescent High
Source: WUMLS. This data may not be complete. We recommend contacting the local school district to confirm school assignments for this home.

Get pre-qualified for a loan
At Zillow Home Loans, we can pre-qualify you in as little as 5 minutes with no impact to your credit score.An equal housing lender. NMLS #10287.
Sell for more on Zillow
Get a free Zillow Showcase℠ listing and you could sell for .
$329,300
2% more+ $6,586
With Zillow Showcase(estimated)
$335,886


