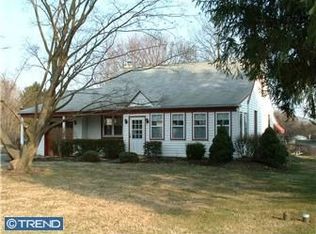Sold for $363,500
$363,500
305 Clear Spring Rd, Lansdale, PA 19446
2beds
1,247sqft
Single Family Residence
Built in 1951
0.41 Acres Lot
$381,500 Zestimate®
$291/sqft
$2,002 Estimated rent
Home value
$381,500
$351,000 - $412,000
$2,002/mo
Zestimate® history
Loading...
Owner options
Explore your selling options
What's special
Your new home awaits! Upon arriving you will be charmed by the curb appeal of this adorable home, beginning with its welcoming front porch. As you enter, you will find a large living room that features a brick fireplace. The spacious eat-in kitchen has been tastefully updated, including stainless appliances. There are two nicely sized bedrooms and an updated bathroom that complete the main floor. While this home offers all the conveniences of one floor living, the upper level provides the option for an ample storage area or to be finished into additional living space. The basement, which has access to the rear yard, could be converted to a recreation or family room or used as is for added storage. Outside at the rear of this home is a large deck which overlooks the deep yard. With its convenient location you can easily access major routes - 63, 202, 309, and the PA Turnpike as well as regional rail and public transportation. In addition, there is nearby shopping, restaurants, and parks. This home has been well loved and is waiting to welcome its new owner!
Zillow last checked: 8 hours ago
Listing updated: October 23, 2024 at 06:30am
Listed by:
Maureen King 215-631-1900,
Keller Williams Real Estate-Montgomeryville,
Co-Listing Agent: Anthony C Caracausa 215-480-2860,
Keller Williams Real Estate-Montgomeryville
Bought with:
Callie Kimmel, RS336318
Redfin Corporation
Source: Bright MLS,MLS#: PAMC2116148
Facts & features
Interior
Bedrooms & bathrooms
- Bedrooms: 2
- Bathrooms: 1
- Full bathrooms: 1
- Main level bathrooms: 1
- Main level bedrooms: 2
Basement
- Area: 0
Heating
- Forced Air, Oil
Cooling
- Ceiling Fan(s), Central Air, Electric
Appliances
- Included: Microwave, Dishwasher, Refrigerator, Disposal, Electric Water Heater
- Laundry: In Basement
Features
- Ceiling Fan(s), Eat-in Kitchen, Kitchen - Table Space, Recessed Lighting
- Flooring: Hardwood, Carpet
- Basement: Full,Unfinished,Walk-Out Access
- Number of fireplaces: 1
- Fireplace features: Brick, Gas/Propane
Interior area
- Total structure area: 1,247
- Total interior livable area: 1,247 sqft
- Finished area above ground: 1,247
- Finished area below ground: 0
Property
Parking
- Total spaces: 3
- Parking features: Storage, Garage Faces Front, Driveway, Attached, On Street
- Attached garage spaces: 1
- Uncovered spaces: 2
Accessibility
- Accessibility features: None
Features
- Levels: Two
- Stories: 2
- Patio & porch: Porch, Deck
- Pool features: None
Lot
- Size: 0.41 Acres
- Dimensions: 72.00 x 0.00
- Features: Front Yard, Rear Yard
Details
- Additional structures: Above Grade, Below Grade
- Parcel number: 110002280004
- Zoning: RESIDENTIAL
- Special conditions: Standard
Construction
Type & style
- Home type: SingleFamily
- Architectural style: Cape Cod
- Property subtype: Single Family Residence
Materials
- Vinyl Siding
- Foundation: Other
- Roof: Shingle
Condition
- New construction: No
- Year built: 1951
Utilities & green energy
- Sewer: Public Sewer
- Water: Public
Community & neighborhood
Location
- Region: Lansdale
- Subdivision: None Available
- Municipality: LANSDALE BORO
Other
Other facts
- Listing agreement: Exclusive Right To Sell
- Ownership: Fee Simple
Price history
| Date | Event | Price |
|---|---|---|
| 10/22/2024 | Sold | $363,500+3.9%$291/sqft |
Source: | ||
| 10/1/2024 | Pending sale | $350,000$281/sqft |
Source: | ||
| 9/27/2024 | Listed for sale | $350,000$281/sqft |
Source: | ||
Public tax history
| Year | Property taxes | Tax assessment |
|---|---|---|
| 2025 | $5,149 +4.5% | $118,660 |
| 2024 | $4,926 | $118,660 |
| 2023 | $4,926 +9% | $118,660 |
Find assessor info on the county website
Neighborhood: 19446
Nearby schools
GreatSchools rating
- 4/10Knapp Elementary SchoolGrades: K-6Distance: 0.3 mi
- 4/10Penndale Middle SchoolGrades: 7-9Distance: 0.5 mi
- 9/10North Penn Senior High SchoolGrades: 10-12Distance: 2.4 mi
Schools provided by the listing agent
- Elementary: Knapp
- Middle: Penndale
- High: North Penn
- District: North Penn
Source: Bright MLS. This data may not be complete. We recommend contacting the local school district to confirm school assignments for this home.
Get a cash offer in 3 minutes
Find out how much your home could sell for in as little as 3 minutes with a no-obligation cash offer.
Estimated market value$381,500
Get a cash offer in 3 minutes
Find out how much your home could sell for in as little as 3 minutes with a no-obligation cash offer.
Estimated market value
$381,500
