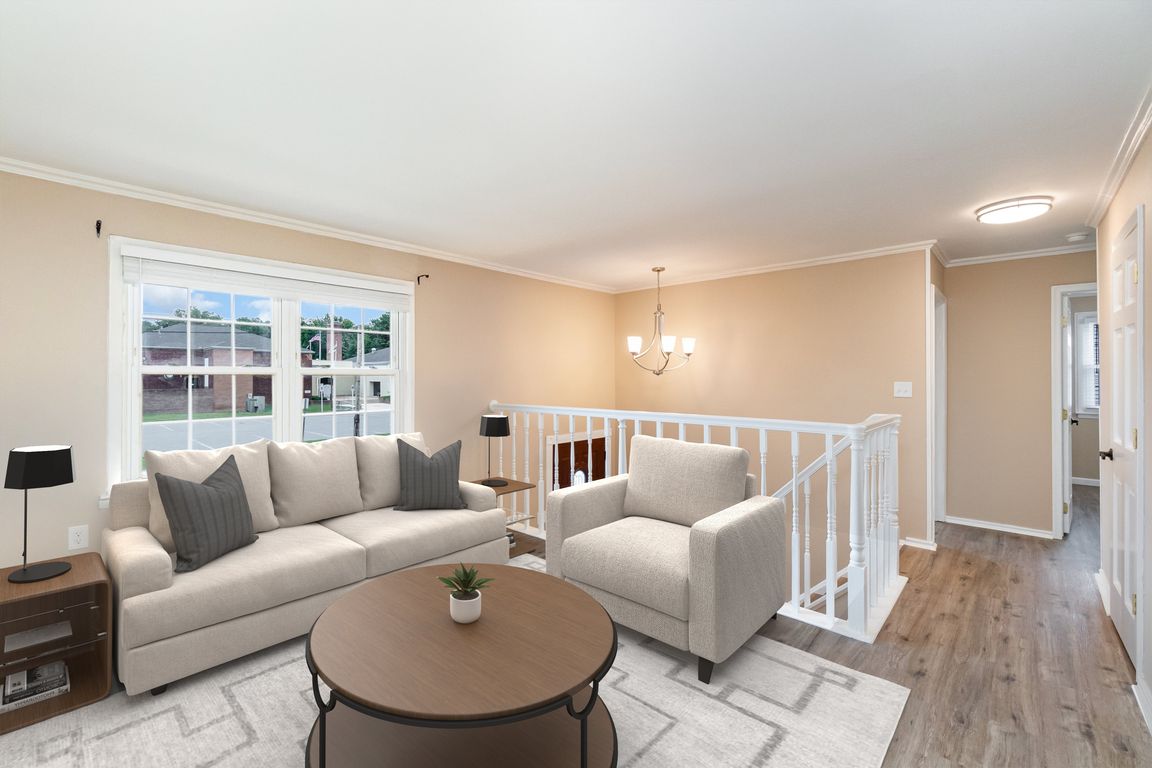
For salePrice cut: $30K (9/24)
$369,000
4beds
1,536sqft
305 Cherry St, Perryville, MD 21903
4beds
1,536sqft
Single family residence
Built in 1979
9,720 sqft
6 Open parking spaces
$240 price/sqft
What's special
Modern finishesOversized deckStainless steel appliancesNew roofQuartz countertopsAbove-ground poolLvp flooring
Welcome to 305 Cherry Street! This fully remodeled 4-bedroom, 2-bath split foyer sits on a fenced .22-acre lot in Perryville. Inside, enjoy an updated kitchen with quartz countertops, new cabinets, stainless steel appliances, and LVP flooring throughout. The upper level offers an open living/dining area, 2 bedrooms, and an updated bath, ...
- 20 days |
- 1,000 |
- 49 |
Likely to sell faster than
Source: Bright MLS,MLS#: MDCC2018962
Travel times
Living Room
Kitchen
Primary Bedroom
Zillow last checked: 8 hours ago
Listing updated: September 24, 2025 at 05:56am
Listed by:
Susan Barnes 732-267-5511,
Berkshire Hathaway HomeServices Homesale Realty (800) 383-3535
Source: Bright MLS,MLS#: MDCC2018962
Facts & features
Interior
Bedrooms & bathrooms
- Bedrooms: 4
- Bathrooms: 2
- Full bathrooms: 2
- Main level bathrooms: 1
- Main level bedrooms: 2
Rooms
- Room types: Living Room, Dining Room, Primary Bedroom, Kitchen, Full Bath
Primary bedroom
- Level: Lower
Dining room
- Level: Main
Other
- Level: Lower
Other
- Level: Main
Kitchen
- Level: Main
Living room
- Features: Flooring - Luxury Vinyl Plank
- Level: Main
Heating
- Heat Pump, Electric
Cooling
- Central Air, Electric
Appliances
- Included: Microwave, Built-In Range, Dishwasher, Dryer, Energy Efficient Appliances, Oven/Range - Electric, Refrigerator, Stainless Steel Appliance(s), Washer, Water Heater, Electric Water Heater
- Laundry: In Basement
Features
- Attic, Bathroom - Tub Shower, Breakfast Area, Dining Area, Family Room Off Kitchen, Eat-in Kitchen
- Flooring: Luxury Vinyl
- Basement: Finished
- Has fireplace: No
Interior area
- Total structure area: 1,536
- Total interior livable area: 1,536 sqft
- Finished area above ground: 768
- Finished area below ground: 768
Video & virtual tour
Property
Parking
- Total spaces: 6
- Parking features: Asphalt, Driveway, Off Street
- Uncovered spaces: 6
Accessibility
- Accessibility features: None
Features
- Levels: Bi-Level,Split Foyer,Two
- Stories: 2
- Patio & porch: Deck
- Has private pool: Yes
- Pool features: Above Ground, Fenced, Private
- Fencing: Wood
Lot
- Size: 9,720 Square Feet
Details
- Additional structures: Above Grade, Below Grade, Outbuilding
- Parcel number: 0807031521
- Zoning: R3
- Zoning description: Res High Density
- Special conditions: Standard
Construction
Type & style
- Home type: SingleFamily
- Property subtype: Single Family Residence
Materials
- Aluminum Siding, Brick Front, Stick Built
- Foundation: Block
- Roof: Asphalt
Condition
- Excellent
- New construction: No
- Year built: 1979
Utilities & green energy
- Electric: 200+ Amp Service
- Sewer: Public Sewer
- Water: Public
- Utilities for property: Cable
Community & HOA
Community
- Subdivision: None Available
HOA
- Has HOA: No
Location
- Region: Perryville
- Municipality: Perryville
Financial & listing details
- Price per square foot: $240/sqft
- Tax assessed value: $241,200
- Annual tax amount: $3,398
- Date on market: 9/19/2025
- Listing agreement: Exclusive Right To Sell
- Listing terms: Cash,Conventional,USDA Loan,VA Loan,FHA
- Inclusions: Above Ground Pool And Pool Equipment, Tv And Wall Mount In Upstairs Bedroom
- Exclusions: Lawn Tractor
- Ownership: Fee Simple