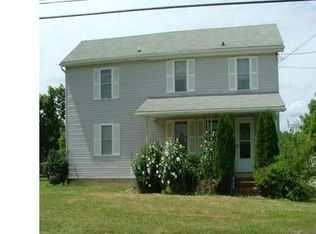Remodeled 1800#x2019;s farmhouse on a double lot with all of today#x2019;s modern conveniences, conveniently located near public schools, within 15 minutes of North East and the University of DE; also a short 45 minute drive to Philadelphia airport and 30 minutes to Wilmington DE make this an ideal location. The master bedroom has vaulted ceilings, refinished hardwood floors on the main level along with a main level bedroom and bath. Featuring an additional flex room that could potentially be used as a guest room, walk in closet, office or whatever your needs may be. Great outdoor entertaining space with an expansive deck overlooking the large fenced in back yard. Zoned village (see attached description). This charming house is move in ready and comes with a one year home warranty. All major needs are located on the first floor with a bedroom, full bath and laundry! As an added perk, the bonus room upstairs across from the master was slatted to be a 2nd bathroom and has a sewer pipe installed and exhaust vent. Schedule your tour today!
This property is off market, which means it's not currently listed for sale or rent on Zillow. This may be different from what's available on other websites or public sources.

