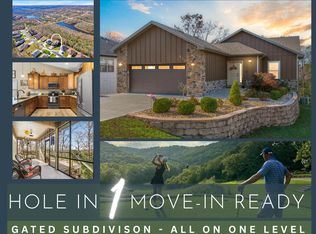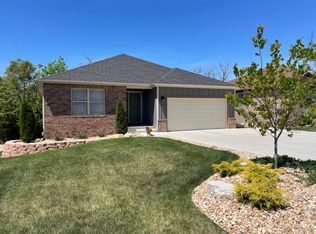Closed
Price Unknown
305 Cedar Glade Drive, Branson West, MO 65737
5beds
2,921sqft
Single Family Residence
Built in 2021
8,712 Square Feet Lot
$450,900 Zestimate®
$--/sqft
$2,750 Estimated rent
Home value
$450,900
$415,000 - $491,000
$2,750/mo
Zestimate® history
Loading...
Owner options
Explore your selling options
What's special
The fact that this home can be move-in ready and even offers the option to purchase the fully furnished furniture sold separately. Nestled in a serene, gated golf course community in Stonebridge Village, this property offers 5 spacious bedrooms and 3 baths. The beautifully appointed kitchen features quartz countertops, under-cabinet lighting, and all appliances included.The home is perfect for entertaining, boasting two living areas, a pool table, and a ping pong table--along with all the wall mounted TV'S with the purchase. The main level hosts 3 Bedrooms and 2 Baths, along with a convenient Washer and Dryer included in the purchase.Additional highlights include custom pull-down shades, sliding patio shades, a Ring Security Cam, and smart home features like the Orbit Outdoor Smart Irrigation System Front, Rear, and Sides. Nest X Yale Smart Door Lock. WiFi Garage Door Opener. The lower-level high-quality/durable LVP flooring. Don't miss also the expansive lower level, featuring a workshop ideal for projects and hobbies, plus ample storage space to keep things organized and out of sight. Enjoy fantastic community amenities, Property Owners Receive Golf Discounts, including enjoying the swimming pools, a basketball court, tennis court, 2 children's playgrounds, a pavilion, and walking trails. This home truly embodies the premier lifestyle of this golf course community!
Zillow last checked: 8 hours ago
Listing updated: November 05, 2025 at 01:03pm
Listed by:
Kelly Cooper 417-527-2288,
ReeceNichols -Kimberling City
Bought with:
Matt Scott Meadows, 1999111301
ReeceNichols - Lakeview
Source: SOMOMLS,MLS#: 60278678
Facts & features
Interior
Bedrooms & bathrooms
- Bedrooms: 5
- Bathrooms: 3
- Full bathrooms: 3
Heating
- Heat Pump, Central, Electric
Cooling
- Central Air, Ceiling Fan(s), Heat Pump
Appliances
- Included: Dishwasher, Free-Standing Electric Oven, Dryer, Washer, Microwave, Refrigerator, Electric Water Heater, Disposal
- Laundry: In Basement
Features
- Tray Ceiling(s), Quartz Counters, Internet - Cellular/Wireless, Vaulted Ceiling(s), Walk-in Shower, High Speed Internet
- Flooring: Carpet, Vinyl
- Windows: Window Coverings, Double Pane Windows, Blinds
- Basement: Walk-Out Access,Finished,Storage Space,Full
- Attic: Access Only:No Stairs
- Has fireplace: No
Interior area
- Total structure area: 2,921
- Total interior livable area: 2,921 sqft
- Finished area above ground: 1,575
- Finished area below ground: 1,346
Property
Parking
- Total spaces: 2
- Parking features: Driveway, Gated, Garage Faces Front, Garage Door Opener
- Attached garage spaces: 2
- Has uncovered spaces: Yes
Features
- Levels: Two
- Stories: 2
- Patio & porch: Patio, Covered, Deck
- Exterior features: Rain Gutters
- Fencing: None
Lot
- Size: 8,712 sqft
- Features: Sprinklers In Front, Sprinklers In Rear, Paved, Landscaped
Details
- Parcel number: 122.009000000007.105
Construction
Type & style
- Home type: SingleFamily
- Architectural style: Ranch
- Property subtype: Single Family Residence
Materials
- HardiPlank Type, Brick
- Foundation: Poured Concrete
- Roof: Composition
Condition
- Year built: 2021
Utilities & green energy
- Sewer: Public Sewer
- Water: Public
- Utilities for property: Cable Available
Community & neighborhood
Security
- Security features: Smoke Detector(s)
Location
- Region: Reeds Spring
- Subdivision: Stonebridge Village
HOA & financial
HOA
- HOA fee: $165 monthly
- Services included: Play Area, Clubhouse, Game Room, Pool, Basketball Court, Walking Trails, Exercise Room, Tennis Court(s), Snow Removal, Golf, Gated Entry, Community Center, Common Area Maintenance
- Association phone: 417-335-7869
Other
Other facts
- Listing terms: Cash,VA Loan,FHA,Conventional
- Road surface type: Asphalt, Concrete
Price history
| Date | Event | Price |
|---|---|---|
| 11/20/2024 | Sold | -- |
Source: | ||
| 10/16/2024 | Pending sale | $495,000$169/sqft |
Source: | ||
| 9/26/2024 | Listed for sale | $495,000$169/sqft |
Source: | ||
Public tax history
| Year | Property taxes | Tax assessment |
|---|---|---|
| 2024 | $2,384 +0.1% | $48,660 |
| 2023 | $2,380 | $48,660 |
Find assessor info on the county website
Neighborhood: 65737
Nearby schools
GreatSchools rating
- NAReeds Spring Primary SchoolGrades: PK-1Distance: 4.1 mi
- 3/10Reeds Spring Middle SchoolGrades: 7-8Distance: 4 mi
- 5/10Reeds Spring High SchoolGrades: 9-12Distance: 3.8 mi
Schools provided by the listing agent
- Elementary: Reeds Spring
- Middle: Reeds Spring
- High: Reeds Spring
Source: SOMOMLS. This data may not be complete. We recommend contacting the local school district to confirm school assignments for this home.

