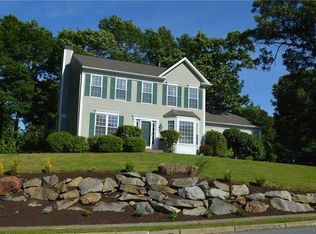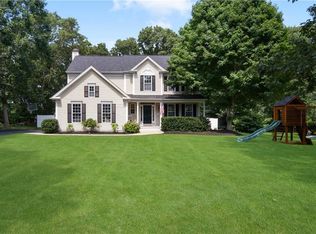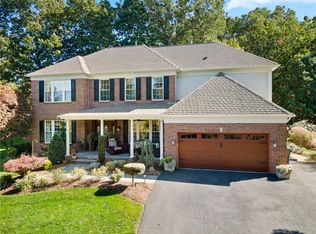Sold for $775,000 on 11/26/24
$775,000
305 Castle Rocks Rd, Warwick, RI 02886
4beds
2,662sqft
Single Family Residence
Built in 1999
0.39 Acres Lot
$800,700 Zestimate®
$291/sqft
$4,133 Estimated rent
Home value
$800,700
$713,000 - $897,000
$4,133/mo
Zestimate® history
Loading...
Owner options
Explore your selling options
What's special
OPEN HOUSE ON SUNDAY 9/29 IS CANCELED! WOW!! Look no further than this beauty in Seventeen Farms! This gorgeous 4-bedroom, 2.5-bath Colonial is set on a premium lot and ready for move-in. The sun-drenched interior showcases a modern kitchen with granite countertops and stainless steel appliances, first-floor laundry, a family room with a marble fireplace, and a spacious master ensuite. Additional features include central air, gas utilities, and a partially finished lower level with a large rec room and ample storage space. Outside, enjoy a maintenance-free vinyl exterior, a deck perfect for entertaining, a two-car garage, an irrigation system, and a large yard. Conveniently located near schools, recreational spots, shopping, dining, easy access to the intertsate and everything Rhode Island has to offer! Subject to Seller Finding Suitable Housing.
Zillow last checked: 8 hours ago
Listing updated: November 26, 2024 at 12:55pm
Listed by:
Alpern & Mesenbourg Group 401-324-9841,
Keller Williams Coastal
Bought with:
Jim DelBonis, REB.0016164
HomeSmart Professionals
Source: StateWide MLS RI,MLS#: 1369338
Facts & features
Interior
Bedrooms & bathrooms
- Bedrooms: 4
- Bathrooms: 3
- Full bathrooms: 2
- 1/2 bathrooms: 1
Primary bedroom
- Level: Second
Bathroom
- Level: First
Bathroom
- Level: Second
Other
- Level: Second
Other
- Level: Second
Other
- Level: Second
Dining area
- Level: First
Family room
- Level: First
Other
- Level: First
Kitchen
- Level: First
Other
- Level: First
Living room
- Level: First
Office
- Level: Second
Recreation room
- Level: Lower
Heating
- Natural Gas, Forced Air
Cooling
- Central Air
Appliances
- Included: Gas Water Heater, Dishwasher, Dryer, Oven/Range, Refrigerator, Washer
Features
- Wall (Dry Wall), Plumbing (Mixed), Insulation (Unknown)
- Flooring: Ceramic Tile, Hardwood, Carpet
- Doors: Storm Door(s)
- Windows: Insulated Windows
- Basement: Full,Interior Entry,Partially Finished,Common,Playroom,Storage Space
- Number of fireplaces: 1
- Fireplace features: Marble
Interior area
- Total structure area: 2,182
- Total interior livable area: 2,662 sqft
- Finished area above ground: 2,182
- Finished area below ground: 480
Property
Parking
- Total spaces: 8
- Parking features: Attached, Garage Door Opener
- Attached garage spaces: 2
Features
- Patio & porch: Deck
Lot
- Size: 0.39 Acres
Details
- Foundation area: 864
- Parcel number: WARWM224B0063L0000
- Special conditions: 3rd Party/Corporate Owned
Construction
Type & style
- Home type: SingleFamily
- Architectural style: Colonial
- Property subtype: Single Family Residence
Materials
- Dry Wall
- Foundation: Concrete Perimeter
Condition
- New construction: No
- Year built: 1999
Utilities & green energy
- Electric: 150 Amp Service, 220 Volts, Circuit Breakers
- Sewer: Septic Tank
- Water: Municipal, Public
Community & neighborhood
Community
- Community features: Commuter Bus, Golf, Highway Access, Hospital, Interstate, Railroad, Recreational Facilities, Schools, Near Shopping
Location
- Region: Warwick
HOA & financial
HOA
- Has HOA: No
Price history
| Date | Event | Price |
|---|---|---|
| 11/26/2024 | Sold | $775,000$291/sqft |
Source: | ||
| 10/10/2024 | Pending sale | $775,000$291/sqft |
Source: | ||
| 9/30/2024 | Contingent | $775,000$291/sqft |
Source: | ||
| 9/23/2024 | Listed for sale | $775,000+72.3%$291/sqft |
Source: | ||
| 7/20/2017 | Sold | $449,900$169/sqft |
Source: | ||
Public tax history
| Year | Property taxes | Tax assessment |
|---|---|---|
| 2025 | $8,254 | $570,400 |
| 2024 | $8,254 +2% | $570,400 |
| 2023 | $8,094 +5.2% | $570,400 +38.8% |
Find assessor info on the county website
Neighborhood: 02886
Nearby schools
GreatSchools rating
- 9/10Scott SchoolGrades: K-5Distance: 2 mi
- 5/10Winman Junior High SchoolGrades: 6-8Distance: 2.2 mi
- 5/10Toll Gate High SchoolGrades: 9-12Distance: 2.2 mi

Get pre-qualified for a loan
At Zillow Home Loans, we can pre-qualify you in as little as 5 minutes with no impact to your credit score.An equal housing lender. NMLS #10287.
Sell for more on Zillow
Get a free Zillow Showcase℠ listing and you could sell for .
$800,700
2% more+ $16,014
With Zillow Showcase(estimated)
$816,714

