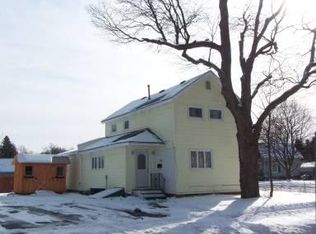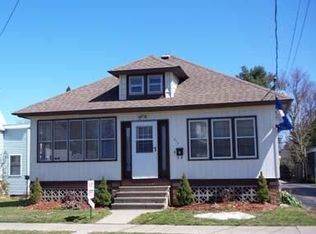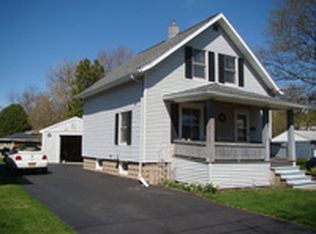Closed
$163,000
305 Carpenter St, Oneida, NY 13421
2beds
1,134sqft
Single Family Residence
Built in 1900
6,534 Square Feet Lot
$187,600 Zestimate®
$144/sqft
$1,711 Estimated rent
Home value
$187,600
$176,000 - $201,000
$1,711/mo
Zestimate® history
Loading...
Owner options
Explore your selling options
What's special
You will be impressed with this Unique Multi Level Bungalow; 2 Bedrooms with an Office or Den. 1 full bath and 2 - 1/2 baths.
Loaded with Character and Charm. Open Entry Nook, Living room, Dining room and Kitchen with new appliances. Step down into Master Bedroom Retreat on a separate level. Attached sitting room or master den area that leads you to your Deck. Currently used as a Nursery. Attached Master Bath and a Wall of closets . Upstairs to the 2nd floor you have an open loft area that could be a Den or Office with a closet. Also another bedroom with an attached 1/2 Bath. Laundry area in the basement with another 1/2 bath. Furnace; 2.5 yrs. old, Central Air; 2 yrs old. Hot water heater; 5 yrs. old, Roof; 16 yrs old. All Carpets recently Steamed Cleaned, also the tile in 2 Bathrooms.
This is a must see, hurry this one won't last.
Zillow last checked: 8 hours ago
Listing updated: April 23, 2024 at 04:24pm
Listed by:
Theresa Herrick 315-813-0977,
Howd Manor Estates
Bought with:
Mary E Phillips, 10301220736
NextHome CNY Realty
Source: NYSAMLSs,MLS#: S1519758 Originating MLS: Mohawk Valley
Originating MLS: Mohawk Valley
Facts & features
Interior
Bedrooms & bathrooms
- Bedrooms: 2
- Bathrooms: 3
- Full bathrooms: 1
- 1/2 bathrooms: 2
- Main level bathrooms: 1
- Main level bedrooms: 1
Heating
- Gas, Forced Air
Cooling
- Central Air
Appliances
- Included: Electric Oven, Electric Range, Electric Water Heater, Refrigerator
- Laundry: In Basement
Features
- Ceiling Fan(s), Den, Home Office, Living/Dining Room, Pantry, Sliding Glass Door(s), Loft, Bath in Primary Bedroom, Workshop
- Flooring: Carpet, Laminate, Varies
- Doors: Sliding Doors
- Basement: Partial
- Has fireplace: No
Interior area
- Total structure area: 1,134
- Total interior livable area: 1,134 sqft
Property
Parking
- Total spaces: 1
- Parking features: Detached, Electricity, Garage
- Garage spaces: 1
Features
- Exterior features: Blacktop Driveway, Fence, Private Yard, See Remarks
- Fencing: Partial
Lot
- Size: 6,534 sqft
- Dimensions: 50 x 135
- Features: Rectangular, Rectangular Lot, Residential Lot
Details
- Parcel number: 25120103803000010450000000
- Special conditions: Standard
Construction
Type & style
- Home type: SingleFamily
- Architectural style: Bungalow,Two Story
- Property subtype: Single Family Residence
Materials
- Vinyl Siding, Copper Plumbing
- Foundation: Block
- Roof: Asphalt
Condition
- Resale
- Year built: 1900
Utilities & green energy
- Electric: Circuit Breakers
- Sewer: Connected
- Water: Connected, Public
- Utilities for property: Cable Available, High Speed Internet Available, Sewer Connected, Water Connected
Community & neighborhood
Location
- Region: Oneida
- Subdivision: Oneida Purchase
Other
Other facts
- Listing terms: Cash,Conventional
Price history
| Date | Event | Price |
|---|---|---|
| 4/12/2024 | Sold | $163,000-3.3%$144/sqft |
Source: | ||
| 2/24/2024 | Contingent | $168,500$149/sqft |
Source: | ||
| 2/21/2024 | Price change | $168,500-2.9%$149/sqft |
Source: | ||
| 2/14/2024 | Price change | $173,500-2.8%$153/sqft |
Source: | ||
| 2/5/2024 | Listed for sale | $178,500+77.4%$157/sqft |
Source: | ||
Public tax history
| Year | Property taxes | Tax assessment |
|---|---|---|
| 2024 | -- | $97,600 +2.1% |
| 2023 | -- | $95,600 |
| 2022 | -- | $95,600 |
Find assessor info on the county website
Neighborhood: 13421
Nearby schools
GreatSchools rating
- 7/10Seneca Street SchoolGrades: K-5Distance: 0.5 mi
- 3/10Otto L Shortell Middle SchoolGrades: 6-8Distance: 2.4 mi
- 6/10Oneida Senior High SchoolGrades: 9-12Distance: 0.6 mi
Schools provided by the listing agent
- District: Oneida
Source: NYSAMLSs. This data may not be complete. We recommend contacting the local school district to confirm school assignments for this home.


