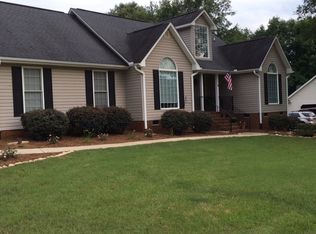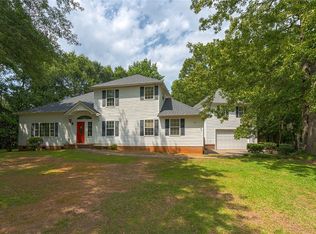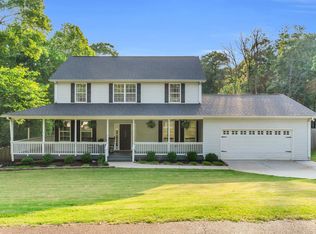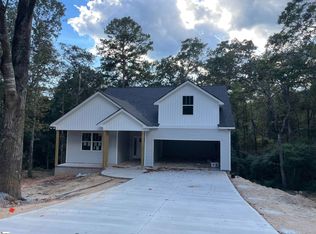Sold for $400,500
$400,500
305 Camperdown Ct, Easley, SC 29642
5beds
2,406sqft
Single Family Residence, Residential
Built in 1999
0.56 Acres Lot
$435,700 Zestimate®
$166/sqft
$2,431 Estimated rent
Home value
$435,700
$414,000 - $457,000
$2,431/mo
Zestimate® history
Loading...
Owner options
Explore your selling options
What's special
POWDERSVILLE SCHOOL DISTRICT! 5 bedroom, 3 bath home, master bedroom/bathroom downstairs, two other bedrooms and bathroom downstairs, 4th and 5th bedroom and 3rd bath upstairs, open kitchen and living room floor plan, Two story living room, hardwood floors in downstairs living area, new carpet in bedrooms and new ceramic tile in all bathrooms, over 1/2 acre lot, wooded and open, fenced in back yard, sprinkler system, established neighborhood, covered front porch big enough for comfortable seating area, oversized new deck, this house has been redone over the past 2 years to get it ready for the market, roof, replaced, HVAC and hot water heater replaced, tilt out windows, garage has extra space for storage.
Zillow last checked: 8 hours ago
Listing updated: July 27, 2023 at 01:18pm
Listed by:
Randal Longo 843-737-6347,
iSave Realty
Bought with:
NON MLS MEMBER
Non MLS
Source: Greater Greenville AOR,MLS#: 1501134
Facts & features
Interior
Bedrooms & bathrooms
- Bedrooms: 5
- Bathrooms: 3
- Full bathrooms: 3
- Main level bathrooms: 2
- Main level bedrooms: 3
Primary bedroom
- Area: 300
- Dimensions: 15 x 20
Bedroom 2
- Area: 180
- Dimensions: 12 x 15
Bedroom 3
- Area: 180
- Dimensions: 12 x 15
Bedroom 4
- Area: 180
- Dimensions: 12 x 15
Bedroom 5
- Area: 180
- Dimensions: 12 x 15
Primary bathroom
- Features: Double Sink, Full Bath, Shower-Separate, Tub-Jetted, Walk-In Closet(s)
- Level: Main
Dining room
- Area: 225
- Dimensions: 15 x 15
Kitchen
- Area: 200
- Dimensions: 20 x 10
Living room
- Area: 625
- Dimensions: 25 x 25
Heating
- Natural Gas
Cooling
- Electric
Appliances
- Included: Cooktop, Dishwasher, Disposal, Self Cleaning Oven, Electric Cooktop, Electric Oven, Microwave, Electric Water Heater
- Laundry: 1st Floor, Laundry Closet, Laundry Room, Gas Dryer Hookup
Features
- High Ceilings, Ceiling Fan(s), Vaulted Ceiling(s), Tray Ceiling(s), Granite Counters, Open Floorplan, Walk-In Closet(s)
- Flooring: Carpet, Ceramic Tile, Wood
- Basement: None
- Attic: Storage
- Number of fireplaces: 1
- Fireplace features: Gas Log
Interior area
- Total structure area: 2,406
- Total interior livable area: 2,406 sqft
Property
Parking
- Total spaces: 2
- Parking features: Attached, Side/Rear Entry, Yard Door, Paved
- Attached garage spaces: 2
- Has uncovered spaces: Yes
Features
- Levels: Two
- Stories: 2
- Patio & porch: Deck, Front Porch
- Has spa: Yes
- Spa features: Bath
- Fencing: Fenced
Lot
- Size: 0.56 Acres
- Features: Few Trees, 1/2 - Acre
Details
- Parcel number: 1880302003000
Construction
Type & style
- Home type: SingleFamily
- Architectural style: Craftsman
- Property subtype: Single Family Residence, Residential
Materials
- Vinyl Siding
- Foundation: Crawl Space
- Roof: Architectural
Condition
- Year built: 1999
Utilities & green energy
- Sewer: Public Sewer
- Water: Public
- Utilities for property: Cable Available, Underground Utilities
Community & neighborhood
Security
- Security features: Smoke Detector(s)
Community
- Community features: None
Location
- Region: Easley
- Subdivision: Belmont Plantation
Price history
| Date | Event | Price |
|---|---|---|
| 7/25/2023 | Sold | $400,500-14.8%$166/sqft |
Source: | ||
| 6/30/2023 | Contingent | $469,900$195/sqft |
Source: | ||
| 6/15/2023 | Listed for sale | $469,900+186.5%$195/sqft |
Source: | ||
| 8/5/1999 | Sold | $164,000$68/sqft |
Source: Public Record Report a problem | ||
Public tax history
| Year | Property taxes | Tax assessment |
|---|---|---|
| 2024 | -- | $15,950 +64.1% |
| 2023 | $2,878 +3% | $9,720 |
| 2022 | $2,793 +9.7% | $9,720 +29.8% |
Find assessor info on the county website
Neighborhood: 29642
Nearby schools
GreatSchools rating
- NAConcrete Primary SchoolGrades: PK-2Distance: 3.4 mi
- 7/10Powdersville Middle SchoolGrades: 6-8Distance: 3.7 mi
- 9/10Powdersville HighGrades: 9-12Distance: 3.8 mi
Schools provided by the listing agent
- Elementary: Concrete
- Middle: Powdersville
- High: Powdersville
Source: Greater Greenville AOR. This data may not be complete. We recommend contacting the local school district to confirm school assignments for this home.
Get a cash offer in 3 minutes
Find out how much your home could sell for in as little as 3 minutes with a no-obligation cash offer.
Estimated market value$435,700
Get a cash offer in 3 minutes
Find out how much your home could sell for in as little as 3 minutes with a no-obligation cash offer.
Estimated market value
$435,700



