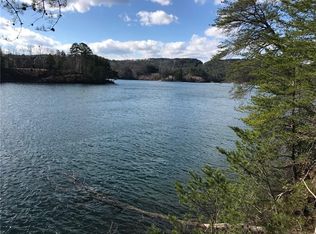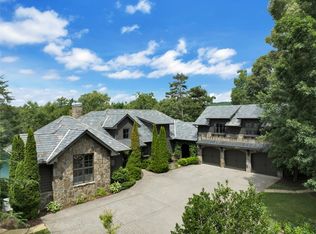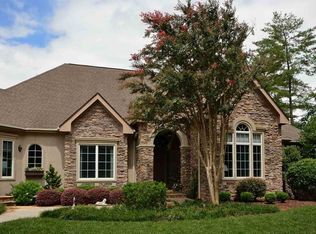Sold for $2,100,000
$2,100,000
305 Buttercup Way, Sunset, SC 29685
4beds
3,650sqft
Single Family Residence
Built in 2000
1.35 Acres Lot
$2,272,500 Zestimate®
$575/sqft
$3,437 Estimated rent
Home value
$2,272,500
Estimated sales range
Not available
$3,437/mo
Zestimate® history
Loading...
Owner options
Explore your selling options
What's special
With a touch of mountain modern architecture, including a 30’ tall interior wall of windows, this custom-built Vineyards residence is unmatched for quality of location, waterfront, build quality and pricing. 1.35 acres of point privacy with over 600’ or waterfront and lake views from all principal rooms. Updated main level including floors, granite kitchen counters, paint and new appliances. Meticulously maintained interior and exterior condition, including recent roof replacement, exterior paint, new screen porch, exterior decking, and Water Furnace. A gentle slope through mature, beautifully maintained landscaping leads to the quiet and protected cove location, with deep, clear, emerald green water and all customary dock conveniences. The point property, situated at the end of a quiet cul-de-sac, provides long lake, 180 degree views. With the primary bedroom main floor, and two large, walk-in closets, access across the open floor plan through the great room with double sided gas fireplace, into the dining and kitchen area, is seamless. The lower level boasts three additional bedrooms (two en-suite), and a generously sized recreation room that leads to an outdoor patio. A lake storage room, home to the new, geo-thermal Water Furnace, has ample room for dock toy storage and an exterior door with convenient access to the dock location. A two car garage rounds out this exceptional lake from property offering. See Supplements for plat, property disclosure, and accompanying paperwork.
Zillow last checked: 8 hours ago
Listing updated: October 03, 2024 at 01:53pm
Listed by:
Justin Winter & Assoc (Team) 864-481-4444,
Justin Winter & Assoc
Bought with:
Laura Pace, 124126
Keller Williams Luxury Lake Living
Source: WUMLS,MLS#: 20273173 Originating MLS: Western Upstate Association of Realtors
Originating MLS: Western Upstate Association of Realtors
Facts & features
Interior
Bedrooms & bathrooms
- Bedrooms: 4
- Bathrooms: 4
- Full bathrooms: 3
- 1/2 bathrooms: 1
- Main level bathrooms: 1
- Main level bedrooms: 1
Heating
- Geothermal
Cooling
- Geothermal
Appliances
- Included: Built-In Oven, Dryer, Dishwasher, Disposal, Refrigerator, Smooth Cooktop, Washer
Features
- Wet Bar, Bathtub, Ceiling Fan(s), Cathedral Ceiling(s), Dual Sinks, Fireplace, Bath in Primary Bedroom, Main Level Primary, Separate Shower, Walk-In Closet(s), Walk-In Shower, Breakfast Area
- Flooring: Ceramic Tile, Hardwood
- Basement: Finished,Heated,Walk-Out Access
- Has fireplace: Yes
- Fireplace features: Double Sided
Interior area
- Total structure area: 3,650
- Total interior livable area: 3,650 sqft
- Finished area above ground: 2,000
- Finished area below ground: 1,650
Property
Parking
- Total spaces: 2
- Parking features: Attached, Garage, Driveway, Other
- Attached garage spaces: 2
Accessibility
- Accessibility features: Low Threshold Shower
Features
- Levels: Two
- Stories: 2
- Patio & porch: Deck
- Exterior features: Deck
- Pool features: Community
- Has view: Yes
- View description: Water
- Has water view: Yes
- Water view: Water
- Waterfront features: Boat Dock/Slip, Water Access, Waterfront
- Body of water: Keowee
- Frontage length: 578.99
Lot
- Size: 1.35 Acres
- Features: Outside City Limits, Subdivision, Sloped, Views, Waterfront
Details
- Parcel number: 412300770553
Construction
Type & style
- Home type: SingleFamily
- Architectural style: Craftsman
- Property subtype: Single Family Residence
Materials
- Stone, Wood Siding
- Foundation: Basement
- Roof: Architectural,Shingle
Condition
- Year built: 2000
Utilities & green energy
- Sewer: Septic Tank
- Water: Public
- Utilities for property: Underground Utilities
Community & neighborhood
Security
- Security features: Gated with Guard, Gated Community
Community
- Community features: Common Grounds/Area, Clubhouse, Fitness Center, Golf, Gated, Playground, Pool, Tennis Court(s), Trails/Paths
Location
- Region: Sunset
- Subdivision: Cliffs At Keowee Vineyards
HOA & financial
HOA
- Has HOA: Yes
- Services included: Security
Other
Other facts
- Listing agreement: Exclusive Right To Sell
Price history
| Date | Event | Price |
|---|---|---|
| 6/7/2024 | Sold | $2,100,000+6.1%$575/sqft |
Source: | ||
| 5/4/2024 | Pending sale | $1,979,000$542/sqft |
Source: | ||
| 5/2/2024 | Listed for sale | $1,979,000+85.1%$542/sqft |
Source: | ||
| 9/16/2015 | Sold | $1,069,000-17.5%$293/sqft |
Source: Public Record Report a problem | ||
| 4/29/2015 | Listing removed | $1,295,000$355/sqft |
Source: Cliffs Realty Sales SC, LLC #20161987 Report a problem | ||
Public tax history
| Year | Property taxes | Tax assessment |
|---|---|---|
| 2024 | $11,179 +120.3% | $42,880 |
| 2023 | $5,075 -1.9% | $42,880 |
| 2022 | $5,175 -20% | $42,880 |
Find assessor info on the county website
Neighborhood: 29685
Nearby schools
GreatSchools rating
- 8/10Hagood Elementary SchoolGrades: PK-5Distance: 12.2 mi
- 6/10Pickens Middle SchoolGrades: 6-8Distance: 12.5 mi
- 6/10Pickens High SchoolGrades: 9-12Distance: 11.4 mi
Schools provided by the listing agent
- Elementary: Hagood Elem
- Middle: Pickens Middle
- High: Pickens High
Source: WUMLS. This data may not be complete. We recommend contacting the local school district to confirm school assignments for this home.


