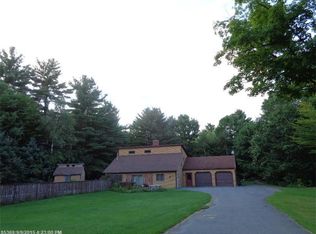Closed
$425,000
305 Burrill Hill Road, Norridgewock, ME 04957
4beds
2,476sqft
Single Family Residence
Built in 2008
4.39 Acres Lot
$455,400 Zestimate®
$172/sqft
$2,740 Estimated rent
Home value
$455,400
Estimated sales range
Not available
$2,740/mo
Zestimate® history
Loading...
Owner options
Explore your selling options
What's special
Welcome to 305 Burrill Hill Road in Norridgewock! This smart home boasts the latest in technology with WiFi and Bluetooth-enabled appliances including an oven, washing machine, and thermostats, ensuring convenience and efficiency at your fingertips. Recently installed is an ultra-efficient Crown Royal wood boiler with a transferrable 30-year warranty, requiring only 4-6 cords of wood annually to maintain the whole house at a comfortable 73 degrees through the radiant heated floors. The charm extends inside with newly refinished hardwood floors throughout. Featuring one bedroom on the first floor and a primary bedroom with en-suite bath upstairs, this home offers versatility and privacy. The finished walkout basement is an entertainer's dream with two additional bedrooms, a full bath, and a family room featuring a custom live-edge bar top. Outside, enjoy 4.39 acres of land complete with walking trails, a detached two-car garage, and a greenhouse with raised beds. Additionally, there is enough split and seasoned hardwood included to sustain the wood boiler for several years, ensuring warmth and comfort for the foreseeable future. Don't miss out on this perfect blend of modern amenities and rustic charm!
Zillow last checked: 8 hours ago
Listing updated: January 17, 2025 at 07:07pm
Listed by:
Brookewood Realty
Bought with:
Bearfoot Realty
Source: Maine Listings,MLS#: 1586404
Facts & features
Interior
Bedrooms & bathrooms
- Bedrooms: 4
- Bathrooms: 3
- Full bathrooms: 3
Bedroom 1
- Level: First
Bedroom 2
- Level: Second
Bedroom 3
- Level: Basement
Bedroom 4
- Level: Basement
Dining room
- Level: First
Family room
- Level: Basement
Kitchen
- Level: First
Living room
- Level: First
Heating
- Direct Vent Heater, Radiant
Cooling
- None
Appliances
- Included: Dishwasher, Dryer, Microwave, Electric Range, Refrigerator, Washer
Features
- 1st Floor Bedroom, Bathtub, Shower, Storage, Walk-In Closet(s)
- Flooring: Laminate, Tile, Wood
- Basement: Interior Entry,Finished,Full
- Has fireplace: No
Interior area
- Total structure area: 2,476
- Total interior livable area: 2,476 sqft
- Finished area above ground: 1,476
- Finished area below ground: 1,000
Property
Parking
- Total spaces: 2
- Parking features: Gravel, 11 - 20 Spaces, Detached
- Garage spaces: 2
Features
- Patio & porch: Deck
- Has view: Yes
- View description: Trees/Woods
Lot
- Size: 4.39 Acres
- Features: Near Town, Rural, Wooded
Details
- Additional structures: Shed(s)
- Parcel number: NORRM020L021004
- Zoning: Unknown
Construction
Type & style
- Home type: SingleFamily
- Architectural style: Chalet
- Property subtype: Single Family Residence
Materials
- Wood Frame, Vinyl Siding
- Roof: Metal
Condition
- Year built: 2008
Utilities & green energy
- Electric: Circuit Breakers
- Sewer: Private Sewer
- Water: Private, Well
Community & neighborhood
Location
- Region: Norridgewock
Other
Other facts
- Road surface type: Paved
Price history
| Date | Event | Price |
|---|---|---|
| 5/31/2024 | Sold | $425,000$172/sqft |
Source: | ||
| 4/17/2024 | Pending sale | $425,000$172/sqft |
Source: | ||
| 4/15/2024 | Listed for sale | $425,000+88.9%$172/sqft |
Source: | ||
| 1/22/2021 | Sold | $225,000$91/sqft |
Source: Agent Provided Report a problem | ||
Public tax history
| Year | Property taxes | Tax assessment |
|---|---|---|
| 2024 | $2,161 | $177,900 |
| 2023 | $2,161 +11.6% | $177,900 +7% |
| 2022 | $1,937 -12.1% | $166,300 |
Find assessor info on the county website
Neighborhood: 04957
Nearby schools
GreatSchools rating
- 4/10Mill Stream Elementary SchoolGrades: PK-6Distance: 2.3 mi
- 5/10Skowhegan Area Middle SchoolGrades: 6-8Distance: 2.7 mi
- 5/10Skowhegan Area High SchoolGrades: 9-12Distance: 2.7 mi
Get pre-qualified for a loan
At Zillow Home Loans, we can pre-qualify you in as little as 5 minutes with no impact to your credit score.An equal housing lender. NMLS #10287.

