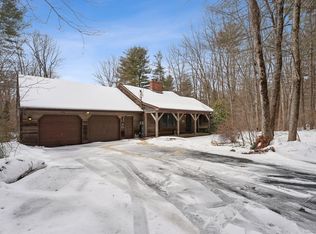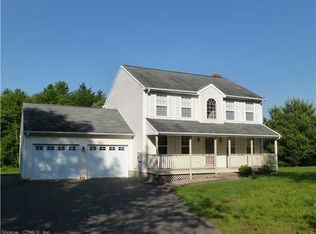Elegant, character-filled home. Stunning first floor 1000ft master was added in 2005 is surrounded by walls of french doors overlooking a $75K professionally landscaped private yard with waterfall, koi pond, perennials and a charming cottage shed. Remodeled kitchen has granite countertops, Brazilian cherry floors, and stainless appliances. There is a back and front staircase. Home was built in 1984 but 75% of it was remodeled in 2005 with high quality craftsmanship. Improvements too numerous to list. Walk -in attic. 3 bedrooms up with remodeled bath.
This property is off market, which means it's not currently listed for sale or rent on Zillow. This may be different from what's available on other websites or public sources.

