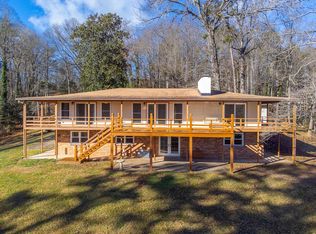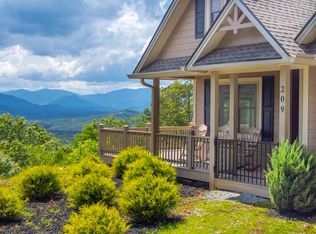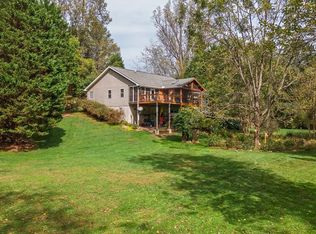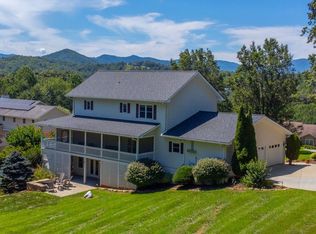NEW PRICE $629,000! Looking for privacy, cool mountain air, and a brand-new home without lifting a hammer? This newly built retreat sits on over 12 acres at 3700+ ft elevation. Centrally located 30 minutes between Cashiers and Highlands, 1 hr to Asheville, Atlanta 2 hrs, Nashville & Charleston 5 hrs. You're tucked among mature hardwoods with peaceful winter mountain views and the soothing sound of two bold streams, one on each side of the property, true mountain serenity. Inside, the bright open floorplan delivers easy everyday living. You've got 3 bedrooms, 2.5 baths, and stylish, low-maintenance finishes throughout. The living area flows nicely for gathering and entertaining, while the basement bonus room gives you options for an office, gym, game room, or secure storage. The double garage keeps vehicles and gear covered and out of the weather. This property also includes three separate parcels, offering room to expand, a family compound or simply enjoy exceptional privacy. If you've been craving a modern home surrounded by nature, whether for weekends or full-time mountain living, this secluded sanctuary checks the boxes.
For sale
$629,000
305 Buck Top Rd, Franklin, NC 28734
3beds
--sqft
Est.:
Residential
Built in 2025
12.06 Acres Lot
$-- Zestimate®
$--/sqft
$-- HOA
What's special
Stylish low-maintenance finishesPeaceful winter mountain viewsDouble garageBasement bonus roomMature hardwoodsBright open floorplanThree separate parcels
- 282 days |
- 517 |
- 40 |
Zillow last checked: 8 hours ago
Listing updated: December 10, 2025 at 11:49am
Listed by:
Jessica Stanley,
Keller Williams Realty Of Franklin
Source: Carolina Smokies MLS,MLS#: 26040468
Tour with a local agent
Facts & features
Interior
Bedrooms & bathrooms
- Bedrooms: 3
- Bathrooms: 3
- Full bathrooms: 2
- 1/2 bathrooms: 1
Primary bedroom
- Level: First
- Area: 151.04
- Dimensions: 12.8 x 11.8
Bedroom 2
- Level: First
- Area: 134.4
- Dimensions: 12.8 x 10.5
Dining room
- Level: First
- Area: 252.17
- Dimensions: 16.7 x 15.1
Kitchen
- Level: First
- Area: 232.4
- Dimensions: 16.6 x 14
Living room
- Level: First
- Area: 508.62
- Dimensions: 34.6 x 14.7
Heating
- Electric, Heat Pump
Cooling
- Central Electric
Appliances
- Included: Dishwasher, Microwave, Electric Oven/Range, Refrigerator, Washer, Dryer, Electric Water Heater
Features
- Bonus Room, Primary on Main Level, Open Floorplan
- Flooring: Ceramic Tile, Luxury Vinyl Plank
- Doors: Doors-Insulated
- Windows: Insulated Windows
- Basement: Full,Finished,Heated,Daylight,Exterior Entry,Interior Entry,Washer/Dryer Hook-up,Finished Bath
- Attic: Access Only
- Has fireplace: Yes
- Fireplace features: Stone, Other
Interior area
- Living area range: 2201-2400 Square Feet
Property
Parking
- Parking features: Garage-Double in Basement
- Attached garage spaces: 2
Features
- Levels: Two
- Patio & porch: Porch
- Has view: Yes
- View description: View-Winter
Lot
- Size: 12.06 Acres
- Features: Hilly/Steep, Rolling
- Residential vegetation: Heavily Wooded
Details
- Parcel number: 7533486474
Construction
Type & style
- Home type: SingleFamily
- Architectural style: Traditional
- Property subtype: Residential
Materials
- Composition Siding
- Foundation: Slab
- Roof: Shingle
Condition
- Year built: 2025
Utilities & green energy
- Sewer: Septic Tank
- Water: Well
Community & HOA
Community
- Subdivision: None
Location
- Region: Franklin
Financial & listing details
- Tax assessed value: $177,460
- Annual tax amount: $1,558
- Date on market: 4/4/2025
- Listing terms: Cash,Conventional,FHA,VA Loan
- Road surface type: Gravel
Estimated market value
Not available
Estimated sales range
Not available
$3,383/mo
Price history
Price history
| Date | Event | Price |
|---|---|---|
| 7/28/2025 | Price change | $629,000-8.7% |
Source: Carolina Smokies MLS #26040468 Report a problem | ||
| 6/5/2025 | Price change | $689,000-5% |
Source: Carolina Smokies MLS #26040468 Report a problem | ||
| 4/4/2025 | Listed for sale | $725,000+353.1% |
Source: Carolina Smokies MLS #26040468 Report a problem | ||
| 3/7/2022 | Sold | $160,000-11.1% |
Source: Carolina Smokies MLS #26020963 Report a problem | ||
| 2/13/2022 | Contingent | $180,000 |
Source: Carolina Smokies MLS #26020963 Report a problem | ||
Public tax history
Public tax history
| Year | Property taxes | Tax assessment |
|---|---|---|
| 2024 | $684 +16.5% | $177,460 +17.7% |
| 2023 | $587 +5.5% | $150,780 +58.5% |
| 2022 | $557 +2.9% | $95,120 |
Find assessor info on the county website
BuyAbility℠ payment
Est. payment
$3,408/mo
Principal & interest
$2963
Property taxes
$225
Home insurance
$220
Climate risks
Neighborhood: 28734
Nearby schools
GreatSchools rating
- 2/10Mountain View Intermediate SchoolGrades: 5-6Distance: 7.2 mi
- 6/10Macon Middle SchoolGrades: 7-8Distance: 6.9 mi
- 6/10Macon Early College High SchoolGrades: 9-12Distance: 8.3 mi
- Loading
- Loading



