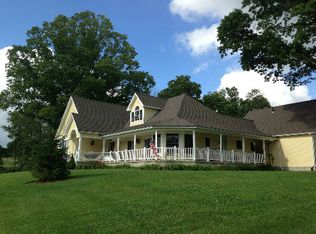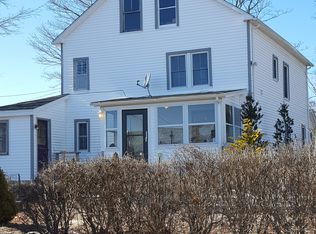"Country Estate" Beautiful hidden gem nestled in the last green valley! This quiet 25 acre property is so peaceful! Set away from the road there is only the sound of nature. The perfect place to escape from the noise and busyness of life. Welcome horse lovers and animal lovers; solid barn well built is ready for your animals. Fencing is needed. Wide open spaces. So much potential for gardens and flowers and any kind of hobby farming. This is truly a very special place you have to see it to believe it. Amazing blue stone patio with fireplace! Solid cape home built in 1938. updated over the years. Big windows and natural light fill the downstairs. Hardwood floors and open floor plan. So much potential to make this home incredibly beautiful. This is a must see! Quite possibly one of the prettiest spots in the green valley. Solid 1938 4 Bedroom, 2 Bath Cape with several additions, Open Floor plan 1st Floor flows nicely with Huge 18' x 21' Great Room with 3 walls of windows, opens to Patio, Dining Room which opens to Formal Living Room with French Doors to Deck. Property is lightly wooded & Level, could be a great Horse Farm again. NO HORSES since early 2000. Needs Fencing. Make this place yours. Bring your HORSES, 3 Stall Horse Barn, Grain Room, Tack Room and Hay Loft. plus a SHED with 6 Box Stalls. Out Buildings need some attention but are Straight & Solid. This Home can be Heated including your Hot Water by an outside Wood Boiler, a Central Boiler
This property is off market, which means it's not currently listed for sale or rent on Zillow. This may be different from what's available on other websites or public sources.

