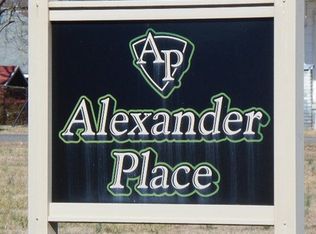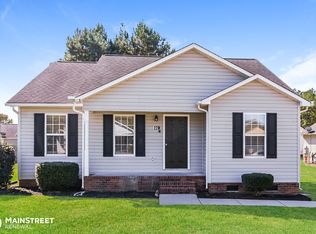Closed
$257,000
305 Bostian Rd, China Grove, NC 28023
3beds
1,351sqft
Single Family Residence
Built in 2005
0.18 Acres Lot
$272,700 Zestimate®
$190/sqft
$1,703 Estimated rent
Home value
$272,700
$259,000 - $286,000
$1,703/mo
Zestimate® history
Loading...
Owner options
Explore your selling options
What's special
Welcome to this beautiful well maintained 3 bedroom, 2 full bathroom home boasting a lovely front porch and private deck! The open-concept layout features a spacious living room that flows seamlessly into the dining area and kitchen, creating a perfect space for entertaining. City water and sewer! Refrigerator, stove and dishwasher appliances convey with sale. ADT security system and attached storage on the back yard makes this home so secure and convenient. A/C was replaced in 2021. Enjoy the private fenced backyard with a tranquil neighborhood! Don't miss out on this fantastic opportunity!
Zillow last checked: 8 hours ago
Listing updated: December 12, 2023 at 05:01pm
Listing Provided by:
Meijun Orris meijunorris@kw.com,
Keller Williams Unified
Bought with:
Robbie Bentley
Bentley Realty
Source: Canopy MLS as distributed by MLS GRID,MLS#: 4049710
Facts & features
Interior
Bedrooms & bathrooms
- Bedrooms: 3
- Bathrooms: 2
- Full bathrooms: 2
- Main level bedrooms: 3
Primary bedroom
- Features: Ceiling Fan(s), Walk-In Closet(s)
- Level: Main
Primary bedroom
- Level: Main
Bedroom s
- Features: Attic Other, Ceiling Fan(s)
- Level: Main
Bedroom s
- Level: Main
Bathroom full
- Level: Main
Bathroom full
- Level: Main
Dining room
- Level: Main
Dining room
- Level: Main
Kitchen
- Level: Main
Kitchen
- Level: Main
Laundry
- Level: Main
Laundry
- Level: Main
Living room
- Level: Main
Living room
- Level: Main
Utility room
- Level: Main
Utility room
- Level: Main
Heating
- Heat Pump
Cooling
- Ceiling Fan(s), Central Air, Heat Pump
Appliances
- Included: Dishwasher, Disposal, Electric Oven, Electric Water Heater, Microwave, Refrigerator
- Laundry: Utility Room, Main Level
Features
- Attic Other
- Flooring: Carpet, Vinyl
- Doors: Insulated Door(s), Screen Door(s)
- Windows: Insulated Windows
- Has basement: No
- Attic: Other
Interior area
- Total structure area: 1,351
- Total interior livable area: 1,351 sqft
- Finished area above ground: 1,351
- Finished area below ground: 0
Property
Parking
- Total spaces: 2
- Parking features: Driveway
- Uncovered spaces: 2
Accessibility
- Accessibility features: Lever Door Handles
Features
- Levels: One
- Stories: 1
- Patio & porch: Deck, Front Porch
- Fencing: Fenced
Lot
- Size: 0.18 Acres
- Dimensions: 70 x 109 x 70 x 107
- Features: Cleared
Details
- Parcel number: 129E134
- Zoning: RM
- Special conditions: Standard
Construction
Type & style
- Home type: SingleFamily
- Architectural style: Transitional
- Property subtype: Single Family Residence
Materials
- Vinyl
- Foundation: Crawl Space
- Roof: Composition
Condition
- New construction: No
- Year built: 2005
Utilities & green energy
- Sewer: Public Sewer
- Water: City
- Utilities for property: Cable Available
Community & neighborhood
Security
- Security features: Security System
Community
- Community features: None
Location
- Region: China Grove
- Subdivision: Alexander Place
Other
Other facts
- Listing terms: Cash,Conventional,FHA,USDA Loan,VA Loan
- Road surface type: Concrete
Price history
| Date | Event | Price |
|---|---|---|
| 10/28/2023 | Listing removed | -- |
Source: Zillow Rentals Report a problem | ||
| 10/3/2023 | Price change | $1,695-5.8%$1/sqft |
Source: Zillow Rentals Report a problem | ||
| 9/14/2023 | Price change | $1,800-5.3%$1/sqft |
Source: Zillow Rentals Report a problem | ||
| 8/31/2023 | Price change | $1,900-5%$1/sqft |
Source: Zillow Rentals Report a problem | ||
| 8/26/2023 | Listed for rent | $2,000$1/sqft |
Source: Zillow Rentals Report a problem | ||
Public tax history
| Year | Property taxes | Tax assessment |
|---|---|---|
| 2025 | $2,220 | $194,760 |
| 2024 | $2,220 +5.6% | $194,760 |
| 2023 | $2,103 +43.2% | $194,760 +61.4% |
Find assessor info on the county website
Neighborhood: 28023
Nearby schools
GreatSchools rating
- 6/10China Grove Elementary SchoolGrades: PK-5Distance: 0.8 mi
- 2/10China Grove Middle SchoolGrades: 6-8Distance: 1.9 mi
- 3/10South Rowan High SchoolGrades: 9-12Distance: 1.6 mi
Schools provided by the listing agent
- Elementary: China Grove
- Middle: China Grove
- High: South Rowan
Source: Canopy MLS as distributed by MLS GRID. This data may not be complete. We recommend contacting the local school district to confirm school assignments for this home.
Get pre-qualified for a loan
At Zillow Home Loans, we can pre-qualify you in as little as 5 minutes with no impact to your credit score.An equal housing lender. NMLS #10287.
Sell with ease on Zillow
Get a Zillow Showcase℠ listing at no additional cost and you could sell for —faster.
$272,700
2% more+$5,454
With Zillow Showcase(estimated)$278,154

