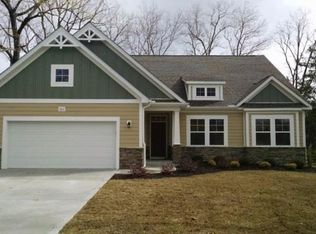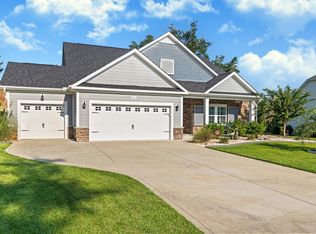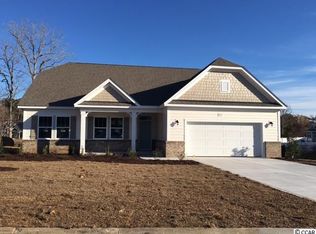Sold for $485,000 on 10/28/24
$485,000
305 Board Landing Circle, Conway, SC 29526
4beds
2,310sqft
Single Family Residence
Built in 2017
0.46 Acres Lot
$466,900 Zestimate®
$210/sqft
$2,849 Estimated rent
Home value
$466,900
$430,000 - $504,000
$2,849/mo
Zestimate® history
Loading...
Owner options
Explore your selling options
What's special
Welcome to this charming ranch home nestled on nearly a half-acre homesite in the quaint community of Shaftesbury Estates in Conway. With its durable Hardie plank siding, this home exudes exceptional curb appeal. Step inside to an open-concept layout where the great room, kitchen, and dining area seamlessly flow together. The space is enhanced by recessed LED lighting, a cozy fireplace, and built-in bookshelves. The kitchen is a chef's delight featuring white painted cabinets, a versatile working island perfect for cooking, dining, or entertaining, quartz countertops, and a stylish glass-tiled backsplash. Modern stainless steel appliances, a pantry, and a convenient drop-zone from the garage complete the kitchen area. Through the dining area, a door leads to the recently screened-in porch overlooking the in-ground saltwater swimming pool. From the pool deck, enjoy the sights of nature and the stunning lake. The perimeter of the yard is lined with a wrought-iron fence, and the pool and surrounding deck area are enclosed by another fence, creating separate play spaces for animals, adults, and children. Three bedrooms, two full bathrooms, and the laundry room are located on the first floor. The spacious primary suite, with a walk-in closet and sitting area, creates a private retreat, yet you are just steps away from your inviting sparkling blue pool and outdoor entertainment space. The ensuite bathroom features a double vanity, soaking tub, shower, and private water closet. Two guest bedrooms overlook the front lawn. In the hallway, there is a full bathroom, a linen closet, and a separate laundry room. Upstairs, you will find a large fourth bedroom (or bonus room), equipped with a closet and a full bathroom with a tub/shower combination. The home is filled with lots of windows, making it light and airy. The home also includes a two-car attached garage, providing ample space for vehicles and storage.
Zillow last checked: 8 hours ago
Listing updated: November 03, 2024 at 07:54pm
Listed by:
Holly L Schreiber 828-674-1333,
INNOVATE Real Estate
Bought with:
Sharon Chrzanowski, 131282
Realty ONE Group DocksideNorth
Source: CCAR,MLS#: 2421816 Originating MLS: Coastal Carolinas Association of Realtors
Originating MLS: Coastal Carolinas Association of Realtors
Facts & features
Interior
Bedrooms & bathrooms
- Bedrooms: 4
- Bathrooms: 3
- Full bathrooms: 3
Primary bedroom
- Features: Ceiling Fan(s), Linen Closet, Main Level Master, Walk-In Closet(s)
- Level: First
Primary bedroom
- Dimensions: 13'11"x22'
Bedroom 1
- Level: First
Bedroom 1
- Dimensions: 11'2"x16
Bedroom 2
- Level: First
Bedroom 2
- Dimensions: 11'2"x14'8"
Bedroom 3
- Level: Second
Bedroom 3
- Dimensions: 19'7x15'9"
Primary bathroom
- Features: Dual Sinks, Garden Tub/Roman Tub, Separate Shower, Vanity
Dining room
- Features: Kitchen/Dining Combo
Dining room
- Dimensions: 11'7"x13'
Family room
- Features: Ceiling Fan(s), Fireplace
Great room
- Dimensions: 16'8"x19'6
Kitchen
- Features: Breakfast Bar, Breakfast Area, Kitchen Island, Pantry, Stainless Steel Appliances, Solid Surface Counters
Kitchen
- Dimensions: 11'7"x18'1
Other
- Features: Bedroom on Main Level, Entrance Foyer
Heating
- Central, Electric
Cooling
- Central Air
Appliances
- Included: Dishwasher, Disposal, Microwave, Range, Refrigerator
- Laundry: Washer Hookup
Features
- Fireplace, Window Treatments, Breakfast Bar, Bedroom on Main Level, Breakfast Area, Entrance Foyer, Kitchen Island, Stainless Steel Appliances, Solid Surface Counters
- Flooring: Carpet, Laminate, Luxury Vinyl, Luxury VinylPlank, Vinyl
- Doors: Insulated Doors
- Has fireplace: Yes
Interior area
- Total structure area: 2,950
- Total interior livable area: 2,310 sqft
Property
Parking
- Total spaces: 4
- Parking features: Attached, Garage, Two Car Garage, Garage Door Opener
- Attached garage spaces: 2
Features
- Levels: One and One Half
- Stories: 1
- Patio & porch: Rear Porch, Front Porch, Patio, Porch, Screened
- Exterior features: Fence, Sprinkler/Irrigation, Porch, Patio
- Has private pool: Yes
- Pool features: Outdoor Pool, Private
- Waterfront features: Pond
Lot
- Size: 0.46 Acres
- Dimensions: 67 x 184 x 39 x 115 x 170
- Features: Irregular Lot, Lake Front, Outside City Limits, Pond on Lot
Details
- Additional parcels included: ,
- Parcel number: 29810020018
- Zoning: RES
- Special conditions: None
Construction
Type & style
- Home type: SingleFamily
- Architectural style: Ranch
- Property subtype: Single Family Residence
Materials
- Wood Frame
- Foundation: Slab
Condition
- Resale
- Year built: 2017
Utilities & green energy
- Water: Public
- Utilities for property: Cable Available, Electricity Available, Phone Available, Sewer Available, Underground Utilities, Water Available
Green energy
- Energy efficient items: Doors, Windows
Community & neighborhood
Security
- Security features: Security System, Smoke Detector(s)
Community
- Community features: Golf Carts OK, Long Term Rental Allowed
Location
- Region: Conway
- Subdivision: Shaftesbury Estates
HOA & financial
HOA
- Has HOA: Yes
- HOA fee: $75 monthly
- Amenities included: Owner Allowed Golf Cart, Owner Allowed Motorcycle
- Services included: Association Management, Common Areas, Legal/Accounting, Trash
Other
Other facts
- Listing terms: Cash,Conventional,FHA,VA Loan
Price history
| Date | Event | Price |
|---|---|---|
| 10/28/2024 | Sold | $485,000-3%$210/sqft |
Source: | ||
| 9/27/2024 | Contingent | $500,000$216/sqft |
Source: | ||
| 9/19/2024 | Listed for sale | $500,000+37%$216/sqft |
Source: | ||
| 3/1/2022 | Sold | $364,900$158/sqft |
Source: | ||
| 1/15/2022 | Pending sale | $364,900$158/sqft |
Source: | ||
Public tax history
| Year | Property taxes | Tax assessment |
|---|---|---|
| 2024 | $1,376 | $400,060 +5.6% |
| 2023 | -- | $379,000 +40.1% |
| 2022 | -- | $270,440 |
Find assessor info on the county website
Neighborhood: 29526
Nearby schools
GreatSchools rating
- 8/10Kingston Elementary SchoolGrades: PK-5Distance: 2.3 mi
- 6/10Conway Middle SchoolGrades: 6-8Distance: 9.8 mi
- 5/10Conway High SchoolGrades: 9-12Distance: 10.9 mi
Schools provided by the listing agent
- Elementary: Kingston Elementary School
- Middle: Conway Middle School
- High: Conway High School
Source: CCAR. This data may not be complete. We recommend contacting the local school district to confirm school assignments for this home.

Get pre-qualified for a loan
At Zillow Home Loans, we can pre-qualify you in as little as 5 minutes with no impact to your credit score.An equal housing lender. NMLS #10287.
Sell for more on Zillow
Get a free Zillow Showcase℠ listing and you could sell for .
$466,900
2% more+ $9,338
With Zillow Showcase(estimated)
$476,238

