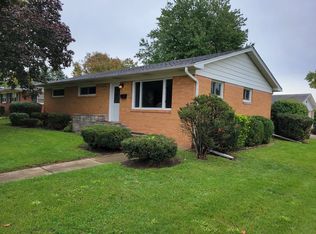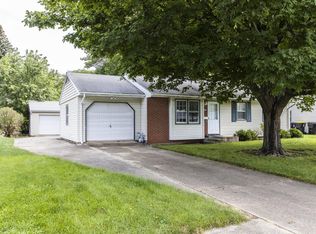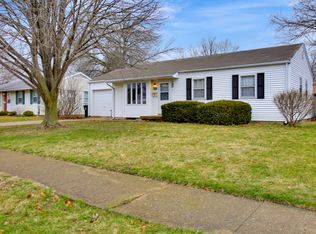Closed
$205,000
305 Belview Ave, Normal, IL 61761
3beds
2,430sqft
Single Family Residence
Built in 1960
8,276.4 Square Feet Lot
$222,900 Zestimate®
$84/sqft
$2,000 Estimated rent
Home value
$222,900
$203,000 - $245,000
$2,000/mo
Zestimate® history
Loading...
Owner options
Explore your selling options
What's special
Welcome home to this cheerful brick ranch! Come make this well cared for beauty your own! Conveniently located just off of School St with easy access to several main roads for easy access around town! Super close to Fairview Elementary and Calvary. Stunning kitchen with plenty of space to work, gorgeous cabinets, and stainless steel appliances. Huge family room in the basement can be used for crafts, games, workout room, movie room or what ever you can imagine! Fully fenced back yard with spacious patio for your grill and lawn furntiure. Home is being sold as-is. Seller will offer a home warranty.
Zillow last checked: 8 hours ago
Listing updated: July 08, 2024 at 09:46am
Listing courtesy of:
Marti Ryan 309-287-2053,
Vesta Real Estate LLC,
Samantha Miller 309-310-2222,
Vesta Real Estate LLC
Bought with:
Tracy Haas Riley
BHHS Central Illinois, REALTORS
Source: MRED as distributed by MLS GRID,MLS#: 12008110
Facts & features
Interior
Bedrooms & bathrooms
- Bedrooms: 3
- Bathrooms: 2
- Full bathrooms: 2
Primary bedroom
- Features: Bathroom (Full)
- Level: Main
- Area: 156 Square Feet
- Dimensions: 12X13
Bedroom 2
- Level: Main
- Area: 132 Square Feet
- Dimensions: 11X12
Bedroom 3
- Level: Main
- Area: 99 Square Feet
- Dimensions: 9X11
Dining room
- Level: Main
- Area: 96 Square Feet
- Dimensions: 8X12
Family room
- Level: Basement
- Area: 559 Square Feet
- Dimensions: 13X43
Kitchen
- Level: Main
- Area: 144 Square Feet
- Dimensions: 12X12
Laundry
- Level: Basement
- Area: 473 Square Feet
- Dimensions: 11X43
Living room
- Features: Flooring (Carpet)
- Level: Main
- Area: 234 Square Feet
- Dimensions: 13X18
Heating
- Natural Gas, Forced Air
Cooling
- Central Air
Features
- Basement: Partially Finished,Full
Interior area
- Total structure area: 2,430
- Total interior livable area: 2,430 sqft
- Finished area below ground: 600
Property
Parking
- Total spaces: 1
- Parking features: Concrete, On Site, Attached, Garage
- Attached garage spaces: 1
Accessibility
- Accessibility features: No Disability Access
Features
- Stories: 1
- Fencing: Fenced
Lot
- Size: 8,276 sqft
- Dimensions: 70 X 120
- Features: Mature Trees
Details
- Parcel number: 1421256002
- Special conditions: None
Construction
Type & style
- Home type: SingleFamily
- Architectural style: Ranch
- Property subtype: Single Family Residence
Materials
- Brick
Condition
- New construction: No
- Year built: 1960
Utilities & green energy
- Sewer: Public Sewer
- Water: Public
Community & neighborhood
Location
- Region: Normal
- Subdivision: Bunker Hill
Other
Other facts
- Listing terms: Conventional
- Ownership: Fee Simple
Price history
| Date | Event | Price |
|---|---|---|
| 7/2/2024 | Sold | $205,000+0%$84/sqft |
Source: | ||
| 3/27/2024 | Pending sale | $204,900$84/sqft |
Source: | ||
| 3/20/2024 | Listed for sale | $204,900+34.8%$84/sqft |
Source: | ||
| 10/6/2008 | Sold | $152,000$63/sqft |
Source: Public Record | ||
Public tax history
| Year | Property taxes | Tax assessment |
|---|---|---|
| 2023 | $4,034 +6.9% | $53,134 +10.7% |
| 2022 | $3,773 +4.4% | $48,002 +6% |
| 2021 | $3,613 | $45,289 +1.1% |
Find assessor info on the county website
Neighborhood: 61761
Nearby schools
GreatSchools rating
- 6/10Fairview Elementary SchoolGrades: PK-5Distance: 0.1 mi
- 5/10Chiddix Jr High SchoolGrades: 6-8Distance: 1.4 mi
- 8/10Normal Community High SchoolGrades: 9-12Distance: 4 mi
Schools provided by the listing agent
- Elementary: Fairview Elementary
- Middle: Chiddix Jr High
- High: Normal Community High School
- District: 5
Source: MRED as distributed by MLS GRID. This data may not be complete. We recommend contacting the local school district to confirm school assignments for this home.

Get pre-qualified for a loan
At Zillow Home Loans, we can pre-qualify you in as little as 5 minutes with no impact to your credit score.An equal housing lender. NMLS #10287.


