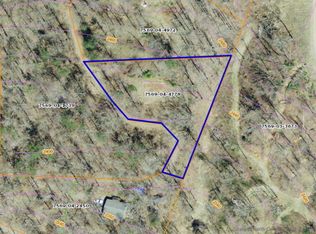UNIQUE HOUSE WITH INTERESTING DESIGN AND FUNCTIONALITY. UPSTAIRS FEATURES 2 ROOMS WITH JACK AND JILL BATH. EITHER CAN BE A BEDROOM AND THE OTHER A HOME OFFICE/HOBBY/CRAFT ROOM. ONE FEATURES A PRIVATE COVERED DECK AND STUDIO KITCHEN. BOTH ARE SERVICED BY A BALCONY OVERLOOKING THE HUGE GREAT ROOM/LIVING ROOM WITH CATHEDRAL CEILING.MAIN LEVEL FEATURES THE GREAT ROOM, VERY CONVENIENT KITCHEN. A TILED BATH AND A ROOMY 2ND BEDROOM. GET AWAY FROM IT ALL BY STEPPING UP 2 STEPS INTO THE 384 SF MASTER SUITE WITH WALL OF CUSTOM BOOK SHELVES AND CATHEDRAL CEILING.
This property is off market, which means it's not currently listed for sale or rent on Zillow. This may be different from what's available on other websites or public sources.

