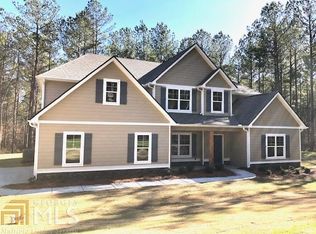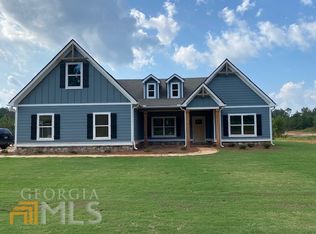Closed
$600,000
305 Beavers Rd, Grantville, GA 30220
5beds
3,591sqft
Single Family Residence
Built in 2019
5.36 Acres Lot
$592,100 Zestimate®
$167/sqft
$2,824 Estimated rent
Home value
$592,100
$539,000 - $651,000
$2,824/mo
Zestimate® history
Loading...
Owner options
Explore your selling options
What's special
Everything you've been looking for on just over 5 private acres! *Home almost 3600 sqft *Owner's suite on the Main. *30 x 30 detached 2 car garage (2022). *Storage shed *Fire Pit *NO HOA! *USDA Eligible Area! MAIN FLOOR FEATURES:: Dining room with detailed trim work including coffered ceiling and gorgeous lighting. The living room is spacious and offers a wood burning fireplace with decorative surround and cedar beam. Living room openly flows to a spacious kitchen boasting plenty of cabinets, an island, granite counters, tiled backsplash and a separate pantry! The recessed can lighting and stainless appliance package gives the kitchen a little added class! On the main level you'll find the spacious owner's suite. The luxurious tiled owner's bath features large walk-in shower, garden tub with tile surround, and a HUGE walk-in closet. Wood and LVP flooring is found one the main level and all baths feature designer tile flooring SECOND FLOOR FEATURES: Upstairs, you're welcomed by a secondary living room/media space with vaulted ceilings and lots of natural light. You'll find 4 additional LARGE bedrooms with vaulted ceilings, 2 FULL bathrooms, and an OFFICE! **Michael Wootten w/MOVEMENT MORTGAGE offering up to $3000 lender credit towards closing costs or rate buy down where applicable
Zillow last checked: 8 hours ago
Listing updated: April 28, 2025 at 10:56am
Listed by:
Nicki Cornejo 678-949-1212,
Dwelli
Bought with:
Leigh Ann Green, 341798
Pristine Realty Group LLC
Source: GAMLS,MLS#: 10469296
Facts & features
Interior
Bedrooms & bathrooms
- Bedrooms: 5
- Bathrooms: 4
- Full bathrooms: 3
- 1/2 bathrooms: 1
- Main level bathrooms: 1
- Main level bedrooms: 1
Dining room
- Features: Separate Room
Heating
- Heat Pump
Cooling
- Ceiling Fan(s), Central Air
Appliances
- Included: Dishwasher, Microwave, Oven/Range (Combo), Stainless Steel Appliance(s)
- Laundry: In Hall
Features
- Double Vanity, Master On Main Level, Separate Shower, Soaking Tub, Tile Bath, Tray Ceiling(s), Entrance Foyer, Walk-In Closet(s)
- Flooring: Carpet, Hardwood, Tile, Vinyl
- Basement: None
- Number of fireplaces: 1
- Fireplace features: Living Room
Interior area
- Total structure area: 3,591
- Total interior livable area: 3,591 sqft
- Finished area above ground: 3,591
- Finished area below ground: 0
Property
Parking
- Parking features: Attached, Detached, Garage, Garage Door Opener, RV/Boat Parking
- Has attached garage: Yes
Features
- Levels: Two
- Stories: 2
- Patio & porch: Patio, Porch
Lot
- Size: 5.36 Acres
- Features: Level, Private
- Residential vegetation: Wooded
Details
- Additional structures: Second Garage
- Parcel number: 052 2176 018
Construction
Type & style
- Home type: SingleFamily
- Architectural style: Craftsman
- Property subtype: Single Family Residence
Materials
- Concrete
- Roof: Composition
Condition
- Resale
- New construction: No
- Year built: 2019
Utilities & green energy
- Sewer: Septic Tank
- Water: Public
- Utilities for property: Cable Available, Electricity Available, High Speed Internet, Water Available
Green energy
- Energy efficient items: Insulation, Thermostat
Community & neighborhood
Community
- Community features: None
Location
- Region: Grantville
- Subdivision: Riverwood
HOA & financial
HOA
- Has HOA: No
- Services included: None
Other
Other facts
- Listing agreement: Exclusive Right To Sell
- Listing terms: Cash,Conventional,FHA,USDA Loan,VA Loan
Price history
| Date | Event | Price |
|---|---|---|
| 4/28/2025 | Sold | $600,000-7.7%$167/sqft |
Source: | ||
| 3/30/2025 | Pending sale | $649,900$181/sqft |
Source: | ||
| 3/2/2025 | Listed for sale | $649,900$181/sqft |
Source: | ||
| 3/2/2025 | Listing removed | $649,900$181/sqft |
Source: | ||
| 2/20/2025 | Price change | $649,900-5.1%$181/sqft |
Source: | ||
Public tax history
| Year | Property taxes | Tax assessment |
|---|---|---|
| 2025 | $5,833 +8.7% | $246,902 +6.9% |
| 2024 | $5,364 -10.4% | $231,069 -5% |
| 2023 | $5,989 +31% | $243,108 +40% |
Find assessor info on the county website
Neighborhood: 30220
Nearby schools
GreatSchools rating
- 6/10Glanton Elementary SchoolGrades: PK-5Distance: 3.6 mi
- 3/10Smokey Road Middle SchoolGrades: 6-8Distance: 6 mi
- 7/10Newnan High SchoolGrades: 9-12Distance: 6.7 mi
Schools provided by the listing agent
- Elementary: Glanton
- Middle: Smokey Road
- High: Newnan
Source: GAMLS. This data may not be complete. We recommend contacting the local school district to confirm school assignments for this home.
Get a cash offer in 3 minutes
Find out how much your home could sell for in as little as 3 minutes with a no-obligation cash offer.
Estimated market value$592,100
Get a cash offer in 3 minutes
Find out how much your home could sell for in as little as 3 minutes with a no-obligation cash offer.
Estimated market value
$592,100

