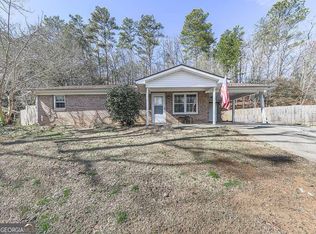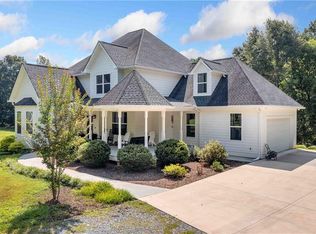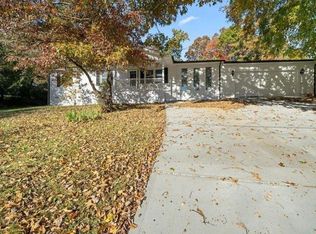Closed
Zestimate®
$243,000
305 Beamer Cir SW, Calhoun, GA 30701
3beds
--sqft
Single Family Residence
Built in 1984
0.44 Acres Lot
$243,000 Zestimate®
$--/sqft
$1,513 Estimated rent
Home value
$243,000
$202,000 - $292,000
$1,513/mo
Zestimate® history
Loading...
Owner options
Explore your selling options
What's special
HURRY, PRICE IMPROVEMENT.....Charming Brick Ranch with Updates Throughout!! Welcome to 305 Beamer Circle SW in Calhoun Co a well-maintained 3-bedroom, 1-bath home featuring a versatile bonus room, perfect for a home office, playroom, or extra living space. Inside, enjoy brand-new LVP flooring throughout and recently installed windows that bring in tons of natural light. The kitchen is equipped with a refrigerator just 2 years old and a stove that's only 5 years old. Outside, you'll find a stand-alone deck for relaxing or entertaining, along with a handy work shed for storage or weekend projects. This low-maintenance brick home sits on a slab foundation for easy living and long-term durability. Located in a convenient area of Calhoun, this move-in ready property is a solid choice for anyone seeking comfort, function, and value.
Zillow last checked: 8 hours ago
Listing updated: October 01, 2025 at 11:24am
Listed by:
Michael K Funk 770-313-4417,
Atlanta Communities
Source: GAMLS,MLS#: 10524678
Facts & features
Interior
Bedrooms & bathrooms
- Bedrooms: 3
- Bathrooms: 1
- Full bathrooms: 1
- Main level bathrooms: 1
- Main level bedrooms: 3
Heating
- Central
Cooling
- Ceiling Fan(s), Central Air
Appliances
- Included: Dishwasher, Electric Water Heater, Microwave
- Laundry: Laundry Closet
Features
- Master On Main Level, Other
- Flooring: Laminate
- Windows: Double Pane Windows
- Basement: None
- Has fireplace: No
- Common walls with other units/homes: No Common Walls
Interior area
- Total structure area: 0
- Finished area above ground: 0
- Finished area below ground: 0
Property
Parking
- Total spaces: 2
- Parking features: Carport, Detached
- Has carport: Yes
Features
- Levels: One
- Stories: 1
- Fencing: Fenced
- Body of water: None
Lot
- Size: 0.44 Acres
- Features: Level
Details
- Additional structures: Workshop
- Parcel number: 033B 055
Construction
Type & style
- Home type: SingleFamily
- Architectural style: Ranch
- Property subtype: Single Family Residence
Materials
- Brick
- Foundation: Slab
- Roof: Composition
Condition
- Resale
- New construction: No
- Year built: 1984
Utilities & green energy
- Electric: 220 Volts
- Sewer: Septic Tank
- Water: Public
- Utilities for property: Cable Available, Electricity Available, Natural Gas Available
Community & neighborhood
Security
- Security features: Smoke Detector(s)
Community
- Community features: None
Location
- Region: Calhoun
- Subdivision: HALL ESTATES
HOA & financial
HOA
- Has HOA: No
- Services included: None
Other
Other facts
- Listing agreement: Exclusive Right To Sell
Price history
| Date | Event | Price |
|---|---|---|
| 10/1/2025 | Sold | $243,000-0.8% |
Source: | ||
| 8/29/2025 | Price change | $245,000-2% |
Source: | ||
| 7/17/2025 | Price change | $249,999-5.7% |
Source: | ||
| 6/26/2025 | Price change | $265,000-3.6% |
Source: | ||
| 5/17/2025 | Listed for sale | $275,000+212.1% |
Source: FMLS GA #7581520 Report a problem | ||
Public tax history
| Year | Property taxes | Tax assessment |
|---|---|---|
| 2024 | $932 +7.3% | $38,680 +6.9% |
| 2023 | $869 -4.8% | $36,200 +1.1% |
| 2022 | $913 +23.1% | $35,800 +25.7% |
Find assessor info on the county website
Neighborhood: 30701
Nearby schools
GreatSchools rating
- 7/10Swain Elementary SchoolGrades: PK-5Distance: 3.5 mi
- 5/10Ashworth Middle SchoolGrades: 6-8Distance: 3.9 mi
- 5/10Gordon Central High SchoolGrades: 9-12Distance: 4 mi
Schools provided by the listing agent
- Elementary: Swain
- Middle: Ashworth
- High: Gordon Central
Source: GAMLS. This data may not be complete. We recommend contacting the local school district to confirm school assignments for this home.
Get pre-qualified for a loan
At Zillow Home Loans, we can pre-qualify you in as little as 5 minutes with no impact to your credit score.An equal housing lender. NMLS #10287.
Sell for more on Zillow
Get a Zillow Showcase℠ listing at no additional cost and you could sell for .
$243,000
2% more+$4,860
With Zillow Showcase(estimated)$247,860


