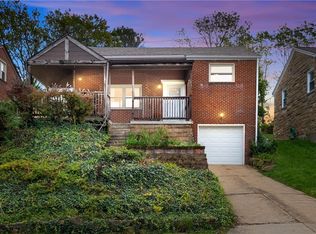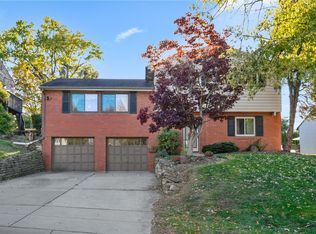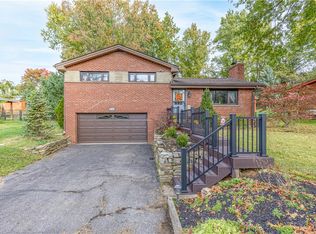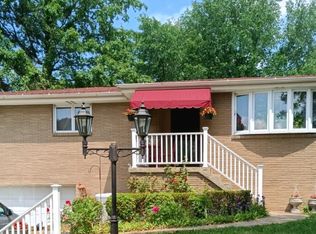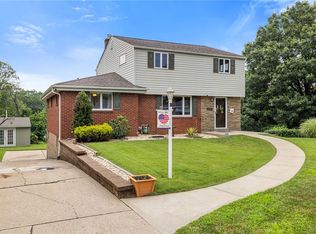Owned by one family for over 60 years until 2019. This 1,904 sq ft home is truly move-in ready. A 4-bedroom Cape Cod that lives like a RANCH with sturdy mid-century construction. The main level offers 2 bedrooms, a full bath with NEW toilet and refinished tub, living room, dining room, and a bright eat-in kitchen that features under cabinet lighting, granite countertops, a NEW marble backsplash and fresh white paint. Upstairs are 2 bedrooms, a spacious primary suite with a versatile window nook, and a second bedroom with its own nook! Full bath upstairs has a NEW toilet, NEW vanity, and a refinished tub. Finished basement has high ceilings, half bath, and new LED lighting. Outside, enjoy a pond with lotus in summer, grass yard, a 4-car driveway, and a 1 car garage. This home blends quality, comfort, and charm. Perfectly positioned on a corner lot, this home offers beautiful park views, and extra sunlight. Welcome home!
For sale
$374,900
305 Beadling Rd, Pittsburgh, PA 15228
4beds
1,904sqft
Est.:
Single Family Residence
Built in 1955
0.41 Acres Lot
$368,600 Zestimate®
$197/sqft
$-- HOA
What's special
Grass yardNew marble backsplashDining roomUnder cabinet lightingBeautiful park viewsExtra sunlightBright eat-in kitchen
- 19 days |
- 2,582 |
- 80 |
Likely to sell faster than
Zillow last checked: 8 hours ago
Listing updated: December 23, 2025 at 04:40am
Listed by:
Joe Paolazzi 855-450-0442,
REAL OF PENNSYLVANIA 855-450-0442
Source: WPMLS,MLS#: 1732735 Originating MLS: West Penn Multi-List
Originating MLS: West Penn Multi-List
Tour with a local agent
Facts & features
Interior
Bedrooms & bathrooms
- Bedrooms: 4
- Bathrooms: 3
- Full bathrooms: 2
- 1/2 bathrooms: 1
Heating
- Forced Air, Gas
Cooling
- Central Air
Appliances
- Included: Some Electric Appliances, Dishwasher, Microwave, Refrigerator, Stove
Features
- Flooring: Hardwood, Tile
- Windows: Screens
- Basement: Finished,Walk-Out Access
- Number of fireplaces: 1
- Fireplace features: Wood Burning
Interior area
- Total structure area: 1,904
- Total interior livable area: 1,904 sqft
Property
Parking
- Total spaces: 1
- Parking features: Built In, Garage Door Opener
- Has attached garage: Yes
Features
- Levels: One and One Half
- Stories: 1.5
- Pool features: None
Lot
- Size: 0.41 Acres
- Dimensions: 0.4111
Details
- Parcel number: 0193L00308000000
Construction
Type & style
- Home type: SingleFamily
- Architectural style: Cape Cod
- Property subtype: Single Family Residence
Materials
- Brick
- Roof: Asphalt
Condition
- Resale
- Year built: 1955
Utilities & green energy
- Sewer: Public Sewer
- Water: Public
Community & HOA
Community
- Features: Public Transportation
- Subdivision: Beverly School Manor
Location
- Region: Pittsburgh
Financial & listing details
- Price per square foot: $197/sqft
- Tax assessed value: $195,700
- Annual tax amount: $7,149
- Date on market: 12/6/2025
Estimated market value
$368,600
$350,000 - $387,000
$3,572/mo
Price history
Price history
| Date | Event | Price |
|---|---|---|
| 12/6/2025 | Listed for sale | $374,9000%$197/sqft |
Source: | ||
| 12/6/2025 | Listing removed | $375,000$197/sqft |
Source: | ||
| 11/20/2025 | Price change | $375,000-2.6%$197/sqft |
Source: | ||
| 10/23/2025 | Listed for sale | $385,000$202/sqft |
Source: | ||
| 10/4/2025 | Listing removed | $385,000$202/sqft |
Source: | ||
Public tax history
Public tax history
| Year | Property taxes | Tax assessment |
|---|---|---|
| 2025 | $7,126 +8.9% | $177,700 |
| 2024 | $6,543 +678.4% | $177,700 |
| 2023 | $841 | $177,700 |
Find assessor info on the county website
BuyAbility℠ payment
Est. payment
$2,389/mo
Principal & interest
$1817
Property taxes
$441
Home insurance
$131
Climate risks
Neighborhood: Mount Lebanon
Nearby schools
GreatSchools rating
- 8/10Markham El SchoolGrades: K-5Distance: 0.1 mi
- 8/10Jefferson Middle SchoolGrades: 6-8Distance: 1 mi
- 10/10Mt Lebanon Senior High SchoolGrades: 9-12Distance: 0.6 mi
Schools provided by the listing agent
- District: Mount Lebanon
Source: WPMLS. This data may not be complete. We recommend contacting the local school district to confirm school assignments for this home.
- Loading
- Loading
