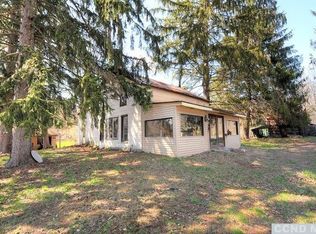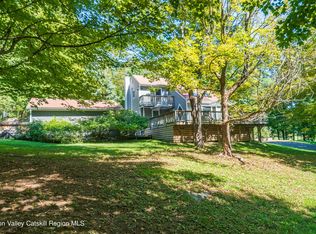Surrounded by 3.55 quiet, peaceful, & beautiful acres with land on both sides of the road, this early post & beam colonial home & six outbuildings in the town of Milan, all in need of total renovation, are being sold in 'as is' condition and as a cash only sale to settle an estate. Here the outbuildings include a 70 ft studio, a 14 x 15 cottage, a tool shed & a 26 x 40 barn with an amazing loft. A second barn and garage, both in poor condition, are also included. There are huge pines and hardwoods around the home, then meadows beyond, a perfect environment for animals. A master carpenter or contractor can easily make this home habitable. Taxes are low & this is a unique opportunity to create your own mini farm in the Red Hook School District!
This property is off market, which means it's not currently listed for sale or rent on Zillow. This may be different from what's available on other websites or public sources.

