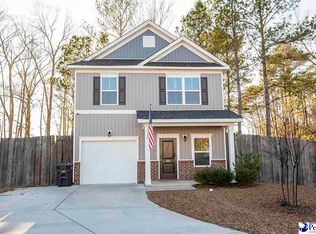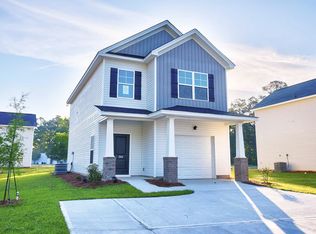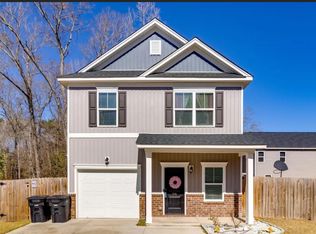Sold for $249,900 on 09/19/25
Street View
$249,900
305 Ballfield Rd, Camden, SC 29020
--beds
--baths
1,742sqft
SingleFamily
Built in 2022
5,663 Square Feet Lot
$256,500 Zestimate®
$143/sqft
$1,983 Estimated rent
Home value
$256,500
$221,000 - $298,000
$1,983/mo
Zestimate® history
Loading...
Owner options
Explore your selling options
What's special
305 Ballfield Rd, Camden, SC 29020 is a single family home that contains 1,742 sq ft and was built in 2022. This home last sold for $249,900 in September 2025.
The Zestimate for this house is $256,500. The Rent Zestimate for this home is $1,983/mo.
Facts & features
Price history
| Date | Event | Price |
|---|---|---|
| 9/19/2025 | Sold | $249,900$143/sqft |
Source: Public Record Report a problem | ||
| 6/5/2025 | Price change | $249,900-2%$143/sqft |
Source: | ||
| 4/21/2025 | Listed for sale | $254,900+11.3%$146/sqft |
Source: | ||
| 4/21/2022 | Sold | $229,000$131/sqft |
Source: Public Record Report a problem | ||
| 1/14/2022 | Listing removed | -- |
Source: | ||
Public tax history
| Year | Property taxes | Tax assessment |
|---|---|---|
| 2024 | $985 -21% | $227,000 |
| 2023 | $1,247 +183.9% | $227,000 -0.9% |
| 2022 | $439 | $229,000 |
Find assessor info on the county website
Neighborhood: 29020
Nearby schools
GreatSchools rating
- 3/10Jackson Elementary SchoolGrades: PK-5Distance: 3.5 mi
- 4/10Camden Middle SchoolGrades: 6-8Distance: 2.6 mi
- 6/10Camden High SchoolGrades: 9-12Distance: 0.6 mi

Get pre-qualified for a loan
At Zillow Home Loans, we can pre-qualify you in as little as 5 minutes with no impact to your credit score.An equal housing lender. NMLS #10287.
Sell for more on Zillow
Get a free Zillow Showcase℠ listing and you could sell for .
$256,500
2% more+ $5,130
With Zillow Showcase(estimated)
$261,630

