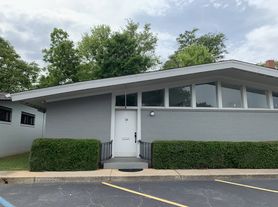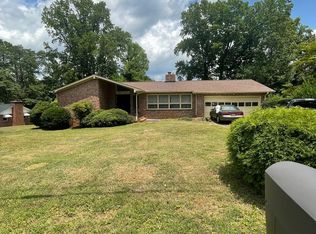Three bedroom, two & half bath modern 2023 new construction two story home available for rent in downtown Greenville! First floor boasts a front closet, Living room, Powder room, Laundry room with utility sink & WD hook ups plus a large gourmet Kitchen with stainless steel appliances & large open Dining area. Upstairs has 3 bedrooms and two full baths. Owners' suite complete with accent wall, upgraded lighting, walk in double doored closet, ensuite bathroom with double stand up shower and dual sinks. Wooden floors throughout the home. Home features a driveway, front porch and fenced backyard with a wooden deck off kitchen/dining. Walking distance to Bon Secours St Francis Downtown Hospital, Fluor Field, Sterling Community Center. Conveniently located to The Village of West Greenville and zoned for Hollis Academy, Seiver Middle School & Greenville High School. Minimum 12 months lease. Security deposit, first and last month's rent due at signing. Pets allowed with approval & pet fee. No smoking in home. All occupants over 18 must pass background check. Good credit check required. Home will only be shown to those that apply & qualify with good credit & background check.
-No smoking in home allowed.
-Tenant maintains lawn & shrub care including weed control.
-Tenant responsible for all utilities.
-Security deposit, 1st & last month rent due a signing of the lease.
House for rent
Accepts Zillow applications
$2,300/mo
305 Averill St, Greenville, SC 29611
3beds
1,700sqft
Price may not include required fees and charges.
Single family residence
Available now
Cats, small dogs OK
Central air
Hookups laundry
Off street parking
Heat pump
What's special
Front porchFenced backyardUpgraded lighting
- 88 days |
- -- |
- -- |
Travel times
Facts & features
Interior
Bedrooms & bathrooms
- Bedrooms: 3
- Bathrooms: 3
- Full bathrooms: 2
- 1/2 bathrooms: 1
Heating
- Heat Pump
Cooling
- Central Air
Appliances
- Included: Dishwasher, Freezer, Microwave, Oven, Refrigerator, WD Hookup
- Laundry: Hookups
Features
- WD Hookup
- Flooring: Hardwood
Interior area
- Total interior livable area: 1,700 sqft
Property
Parking
- Parking features: Off Street
- Details: Contact manager
Features
- Exterior features: No Utilities included in rent
Details
- Parcel number: 0112001002200
Construction
Type & style
- Home type: SingleFamily
- Property subtype: Single Family Residence
Community & HOA
Location
- Region: Greenville
Financial & listing details
- Lease term: 1 Year
Price history
| Date | Event | Price |
|---|---|---|
| 8/25/2025 | Price change | $2,300-4.2%$1/sqft |
Source: Zillow Rentals | ||
| 8/10/2025 | Listed for rent | $2,400$1/sqft |
Source: Zillow Rentals | ||
| 3/3/2023 | Sold | $370,000-5.1%$218/sqft |
Source: | ||
| 2/21/2023 | Pending sale | $389,900$229/sqft |
Source: | ||
| 2/21/2023 | Listed for sale | $389,900$229/sqft |
Source: | ||

