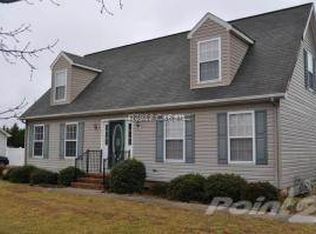Sold for $279,900
$279,900
305 Autumn Ridge Dr, Hebron, MD 21830
3beds
1,340sqft
Single Family Residence
Built in 2003
0.34 Acres Lot
$293,400 Zestimate®
$209/sqft
$2,001 Estimated rent
Home value
$293,400
$270,000 - $320,000
$2,001/mo
Zestimate® history
Loading...
Owner options
Explore your selling options
What's special
** Multiple offers have been received. Best and Final offers are due by 12 on Tuesday, August 26th ** Welcome home to this meticulously maintained 3-bedroom, 2-bathroom rancher in the sought-after Chapel Branch development in Hebron! Freshly painted throughout, this move-in-ready gem boasts beautiful hardwood flooring, complemented by brand new tile floors in the kitchen and both bathrooms. The spacious primary suite offers a large walk-in closet and an en-suite bathroom. You'll love the expansive, fenced-in backyard and deck, perfect for outdoor entertaining or simply enjoying the peace and quiet of the community. For peace of mind, a home warranty plan is being included with the sale. Don't miss your chance to own this exceptional home in a fantastic location!
Zillow last checked: 10 hours ago
Listing updated: October 09, 2024 at 03:35am
Listed by:
Mr. Colby B Phippin 443-235-6735,
Whitehead Real Estate Exec.
Bought with:
Blake Hoffman, 653201
Fathom Realty MD, LLC
Source: Bright MLS,MLS#: MDWC2014896
Facts & features
Interior
Bedrooms & bathrooms
- Bedrooms: 3
- Bathrooms: 2
- Full bathrooms: 2
- Main level bathrooms: 2
- Main level bedrooms: 3
Basement
- Area: 0
Heating
- Heat Pump, Electric
Cooling
- Central Air, Heat Pump, Electric
Appliances
- Included: Microwave, Dishwasher, Disposal, Dryer, Exhaust Fan, Oven/Range - Electric, Refrigerator, Washer, Water Heater, Electric Water Heater
- Laundry: Has Laundry
Features
- Attic, Dining Area, Entry Level Bedroom, Primary Bath(s), Bathroom - Stall Shower, Bathroom - Tub Shower, Walk-In Closet(s), Dry Wall
- Flooring: Ceramic Tile, Hardwood, Wood
- Doors: French Doors, Storm Door(s)
- Windows: Double Pane Windows, Insulated Windows, Screens
- Has basement: No
- Has fireplace: No
Interior area
- Total structure area: 1,340
- Total interior livable area: 1,340 sqft
- Finished area above ground: 1,340
- Finished area below ground: 0
Property
Parking
- Parking features: Asphalt, Off Street
- Has uncovered spaces: Yes
Accessibility
- Accessibility features: 2+ Access Exits
Features
- Levels: One
- Stories: 1
- Patio & porch: Deck, Patio
- Exterior features: Rain Gutters, Storage, Sidewalks, Street Lights
- Pool features: None
- Fencing: Picket,Wood,Back Yard
Lot
- Size: 0.34 Acres
- Features: Cleared, Rear Yard, Front Yard
Details
- Additional structures: Above Grade, Below Grade, Outbuilding
- Parcel number: 2315016213
- Zoning: AR
- Special conditions: Standard
Construction
Type & style
- Home type: SingleFamily
- Architectural style: Ranch/Rambler
- Property subtype: Single Family Residence
Materials
- Brick, Stick Built, Vinyl Siding
- Foundation: Block, Crawl Space
- Roof: Architectural Shingle
Condition
- Excellent
- New construction: No
- Year built: 2003
Utilities & green energy
- Electric: 200+ Amp Service, Circuit Breakers, Underground
- Sewer: Public Septic
- Water: Public
- Utilities for property: Cable Available, Phone Available, Propane - Community, Cable
Community & neighborhood
Location
- Region: Hebron
- Subdivision: Chapel Branch
- Municipality: Hebron
HOA & financial
HOA
- Has HOA: Yes
- HOA fee: $100 annually
- Amenities included: Common Grounds
- Services included: Common Area Maintenance
- Association name: CHAPEL BRANCH
Other
Other facts
- Listing agreement: Exclusive Right To Sell
- Listing terms: Cash,Conventional,FHA,Rural Development,USDA Loan,VA Loan
- Ownership: Fee Simple
Price history
| Date | Event | Price |
|---|---|---|
| 10/7/2024 | Sold | $279,900$209/sqft |
Source: | ||
| 10/1/2024 | Pending sale | $279,900$209/sqft |
Source: | ||
| 9/2/2024 | Contingent | $279,900$209/sqft |
Source: | ||
| 8/22/2024 | Listed for sale | $279,900+44.3%$209/sqft |
Source: | ||
| 8/30/2006 | Sold | $194,000+55.2%$145/sqft |
Source: Public Record Report a problem | ||
Public tax history
| Year | Property taxes | Tax assessment |
|---|---|---|
| 2025 | -- | $193,333 +10.3% |
| 2024 | $2,460 +8.5% | $175,267 +11.5% |
| 2023 | $2,268 +3.7% | $157,200 |
Find assessor info on the county website
Neighborhood: 21830
Nearby schools
GreatSchools rating
- 4/10Westside Intermediate SchoolGrades: 2-5Distance: 1 mi
- 7/10Mardela Middle & High SchoolGrades: 6-12Distance: 4.5 mi
- NAWestside Primary SchoolGrades: PK-1Distance: 5.3 mi
Schools provided by the listing agent
- Elementary: Westside
- Middle: Mardela
- High: Mardela Middle & High School
- District: Wicomico County Public Schools
Source: Bright MLS. This data may not be complete. We recommend contacting the local school district to confirm school assignments for this home.

Get pre-qualified for a loan
At Zillow Home Loans, we can pre-qualify you in as little as 5 minutes with no impact to your credit score.An equal housing lender. NMLS #10287.
