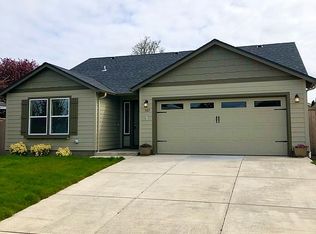Sold
$410,000
305 Archie St, Eugene, OR 97402
3beds
1,452sqft
Residential, Single Family Residence
Built in 2018
4,791.6 Square Feet Lot
$-- Zestimate®
$282/sqft
$2,138 Estimated rent
Home value
Not available
Estimated sales range
Not available
$2,138/mo
Zestimate® history
Loading...
Owner options
Explore your selling options
What's special
Beautiful, move in ready home! Open entry & nice floor plan with good separation of space. Great room style living with vaulted ceilings! Large modern kitchen with pantry. Updated vinyl plank flooring throughout living areas. Generous primary suite with vaulted ceilings, double walk-in closets and attached bath. Interior utility. New ductless heating & cooling. Easy maintenance backyard with patio, garden beds & sprinklers.
Zillow last checked: 8 hours ago
Listing updated: November 14, 2024 at 08:57am
Listed by:
Lisa DeHart 541-225-8299,
Triple Oaks Realty LLC
Bought with:
Juana Beede
EXIT Realty Bend
Source: RMLS (OR),MLS#: 24093595
Facts & features
Interior
Bedrooms & bathrooms
- Bedrooms: 3
- Bathrooms: 2
- Full bathrooms: 2
- Main level bathrooms: 2
Primary bedroom
- Features: Suite, Vaulted Ceiling, Walkin Closet, Wallto Wall Carpet
- Level: Main
- Area: 182
- Dimensions: 14 x 13
Bedroom 2
- Features: Wallto Wall Carpet
- Level: Main
- Area: 90
- Dimensions: 10 x 9
Bedroom 3
- Features: Wallto Wall Carpet
- Level: Main
- Area: 90
- Dimensions: 10 x 9
Dining room
- Features: Sliding Doors, Laminate Flooring
- Level: Main
- Area: 81
- Dimensions: 9 x 9
Kitchen
- Features: Dishwasher, Microwave, Free Standing Range, Free Standing Refrigerator, Laminate Flooring
- Level: Main
- Area: 108
- Width: 9
Living room
- Features: Laminate Flooring, Vaulted Ceiling
- Level: Main
- Area: 182
- Dimensions: 14 x 13
Heating
- Ductless
Cooling
- Has cooling: Yes
Appliances
- Included: Dishwasher, Disposal, Free-Standing Range, Free-Standing Refrigerator, Microwave, Electric Water Heater
Features
- Vaulted Ceiling(s), Suite, Walk-In Closet(s), Pantry
- Flooring: Laminate, Vinyl, Wall to Wall Carpet
- Doors: Sliding Doors
- Windows: Double Pane Windows, Vinyl Frames
- Basement: Crawl Space
Interior area
- Total structure area: 1,452
- Total interior livable area: 1,452 sqft
Property
Parking
- Total spaces: 2
- Parking features: Driveway, On Street, Garage Door Opener, Attached
- Attached garage spaces: 2
- Has uncovered spaces: Yes
Accessibility
- Accessibility features: One Level, Accessibility
Features
- Levels: One
- Stories: 1
- Patio & porch: Patio
- Exterior features: Raised Beds, Yard
- Fencing: Fenced
Lot
- Size: 4,791 sqft
- Features: Level, Sprinkler, SqFt 3000 to 4999
Details
- Parcel number: 1831278
Construction
Type & style
- Home type: SingleFamily
- Architectural style: Contemporary
- Property subtype: Residential, Single Family Residence
Materials
- Lap Siding
- Foundation: Concrete Perimeter
- Roof: Composition
Condition
- Resale
- New construction: No
- Year built: 2018
Utilities & green energy
- Sewer: Public Sewer
- Water: Public
Community & neighborhood
Location
- Region: Eugene
Other
Other facts
- Listing terms: Cash,Conventional,FHA
- Road surface type: Paved
Price history
| Date | Event | Price |
|---|---|---|
| 11/14/2024 | Sold | $410,000+1.2%$282/sqft |
Source: | ||
| 10/18/2024 | Pending sale | $405,000$279/sqft |
Source: | ||
| 10/14/2024 | Price change | $405,000-2.4%$279/sqft |
Source: | ||
| 9/18/2024 | Price change | $415,000-2.4%$286/sqft |
Source: | ||
| 9/17/2024 | Listed for sale | $425,000+56.3%$293/sqft |
Source: | ||
Public tax history
| Year | Property taxes | Tax assessment |
|---|---|---|
| 2018 | $498 | $29,208 +3% |
| 2017 | $498 +4.6% | $28,357 +3% |
| 2016 | $476 +2.6% | $27,531 +3% |
Find assessor info on the county website
Neighborhood: Bethel
Nearby schools
GreatSchools rating
- 8/10Fairfield Elementary SchoolGrades: K-5Distance: 0.5 mi
- 1/10Cascade Middle SchoolGrades: 6-8Distance: 1.2 mi
- 4/10Willamette High SchoolGrades: 9-12Distance: 1.3 mi
Schools provided by the listing agent
- Elementary: Fairfield
- Middle: Cascade
- High: Willamette
Source: RMLS (OR). This data may not be complete. We recommend contacting the local school district to confirm school assignments for this home.
Get pre-qualified for a loan
At Zillow Home Loans, we can pre-qualify you in as little as 5 minutes with no impact to your credit score.An equal housing lender. NMLS #10287.
