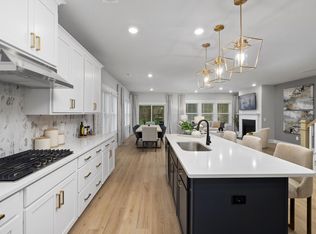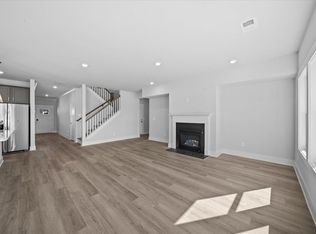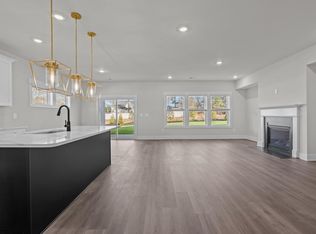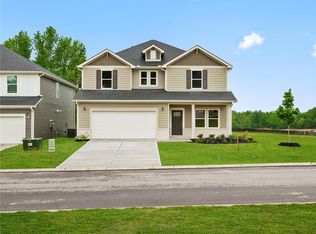Sold for $424,900
$424,900
305 Allingham Rd, Piedmont, SC 29673
4beds
2,852sqft
Single Family Residence
Built in 2025
7,405.2 Square Feet Lot
$435,200 Zestimate®
$149/sqft
$2,674 Estimated rent
Home value
$435,200
$370,000 - $514,000
$2,674/mo
Zestimate® history
Loading...
Owner options
Explore your selling options
What's special
Brand new, energy-efficient home available by May 2025! Just off the Sherwood's two-story foyer, useful flex space makes a great office. Barnett Boulder cabinets, sage flooring, and Calacatta Aurora Quartza countertops come in our Upscale Rustic package. Now selling in Piedmont. Riverwood Farm offers energy-efficient homes with outdoor covered patios, open-concept great rooms, and luxurious primary suites. Nestled between Greenville and Anderson, this community offers quick commutes to shopping, dining, and entertainment. Homeowners will enjoy fantastic onsite amenities such as a pool and cabana, pickleball courts, a playground, and more. Join the interest list today. Each of our homes is built with innovative, energy-efficient features designed to help you enjoy more savings, better health, real comfort and peace of mind.
Zillow last checked: 8 hours ago
Listing updated: October 16, 2025 at 01:10pm
Listed by:
Kelly Jo Hard 864-659-3220,
MTH SC Realty, LLC
Bought with:
Phillip Wilson, 69388
NorthGroup Real Estate - Greenville
Source: WUMLS,MLS#: 20286843 Originating MLS: Western Upstate Association of Realtors
Originating MLS: Western Upstate Association of Realtors
Facts & features
Interior
Bedrooms & bathrooms
- Bedrooms: 4
- Bathrooms: 4
- Full bathrooms: 3
- 1/2 bathrooms: 1
- Main level bathrooms: 1
- Main level bedrooms: 1
Primary bedroom
- Level: Main
- Dimensions: 13x15
Bedroom 2
- Level: Upper
- Dimensions: 11x12
Bedroom 3
- Level: Upper
- Dimensions: 12x14
Bedroom 4
- Level: Upper
- Dimensions: 13x10
Heating
- Central, Electric
Cooling
- Central Air, Electric
Appliances
- Included: Built-In Oven, Dryer, Dishwasher, Gas Cooktop, Disposal, Microwave, Refrigerator, Washer
- Laundry: Electric Dryer Hookup
Features
- Bathtub, Dual Sinks, Fireplace, High Ceilings, Bath in Primary Bedroom, Smooth Ceilings, Solid Surface Counters, Separate Shower, Upper Level Primary, Walk-In Closet(s), Window Treatments
- Flooring: Carpet, Ceramic Tile, Hardwood, Luxury Vinyl, Luxury VinylTile
- Windows: Blinds
- Basement: None
- Has fireplace: Yes
- Fireplace features: Gas Log
Interior area
- Total structure area: 2,858
- Total interior livable area: 2,852 sqft
- Finished area above ground: 2,852
- Finished area below ground: 0
Property
Parking
- Total spaces: 2
- Parking features: Attached, Garage
- Attached garage spaces: 2
Features
- Levels: Two
- Stories: 2
- Patio & porch: Patio
- Exterior features: Patio
Lot
- Size: 7,405 sqft
- Features: Outside City Limits, Subdivision
Details
- Parcel number: 2410801192
Construction
Type & style
- Home type: SingleFamily
- Architectural style: Craftsman
- Property subtype: Single Family Residence
Materials
- Cement Siding
- Foundation: Slab
- Roof: Architectural,Shingle
Condition
- Under Construction
- Year built: 2025
Utilities & green energy
- Sewer: Public Sewer
Community & neighborhood
Community
- Community features: Playground
Location
- Region: Piedmont
- Subdivision: Riverwood Farm
HOA & financial
HOA
- Has HOA: Yes
- HOA fee: $750 annually
- Services included: Pool(s)
Other
Other facts
- Listing agreement: Exclusive Right To Sell
Price history
| Date | Event | Price |
|---|---|---|
| 10/10/2025 | Sold | $424,900$149/sqft |
Source: | ||
| 8/22/2025 | Pending sale | $424,900$149/sqft |
Source: | ||
| 8/2/2025 | Price change | $424,900-3%$149/sqft |
Source: | ||
| 8/1/2025 | Price change | $437,900+1.2%$154/sqft |
Source: | ||
| 7/23/2025 | Listed for sale | $432,900$152/sqft |
Source: | ||
Public tax history
Tax history is unavailable.
Neighborhood: 29673
Nearby schools
GreatSchools rating
- 7/10Spearman Elementary SchoolGrades: PK-5Distance: 3.8 mi
- 5/10Wren Middle SchoolGrades: 6-8Distance: 4.2 mi
- 9/10Wren High SchoolGrades: 9-12Distance: 4.1 mi
Schools provided by the listing agent
- Elementary: Spearman Elem
- Middle: Wren Middle
- High: Wren High
Source: WUMLS. This data may not be complete. We recommend contacting the local school district to confirm school assignments for this home.
Get a cash offer in 3 minutes
Find out how much your home could sell for in as little as 3 minutes with a no-obligation cash offer.
Estimated market value$435,200
Get a cash offer in 3 minutes
Find out how much your home could sell for in as little as 3 minutes with a no-obligation cash offer.
Estimated market value
$435,200



