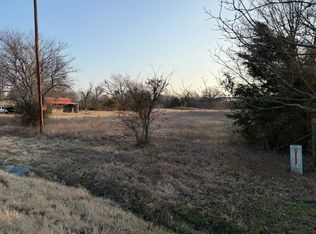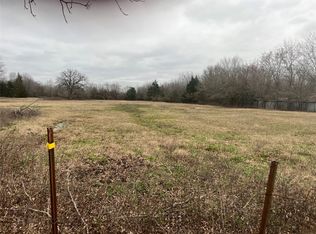Sold
Price Unknown
305 Airport Rd, Paris, TX 75462
3beds
1,595sqft
Single Family Residence
Built in 1978
0.57 Acres Lot
$199,000 Zestimate®
$--/sqft
$1,805 Estimated rent
Home value
$199,000
Estimated sales range
Not available
$1,805/mo
Zestimate® history
Loading...
Owner options
Explore your selling options
What's special
This beautifully remodeled brick home, in fantastic North Lamar ISD, is ready for its new owners! The sellers are motivated to move closer to doctors, presenting a wonderful opportunity for you.
Once inside you are greeted by an open floor plan, perfect for modern living. The home has been thoughtfully updated with custom cabinets, fresh paint throughout, and stylish, low-maintenance LVP flooring. The owners also replaced all the windows in the home in 2023. The kitchen is a chef's delight, featuring a beautiful farmhouse sink and sleek stainless-steel appliances. The primary bedroom offers a peaceful retreat, separate from the other bedrooms for added privacy. Enjoy the convenience of an ensuite bathroom complete with a relaxing soaking tub and a spacious walk-in closet. Situated on a generous half-acre+ lot, this property boasts fantastic outdoor amenities. You'll find a handy 12x15 storage shed with electricity, a convenient 3-unit storage structure with a carport, an older barn, and beautiful, mature pecan trees providing shade and character. This home is ideal for a small family looking for a great school district or someone seeking a peaceful spot to retire with plenty of room for hobbies and outdoor enjoyment.
Zillow last checked: 8 hours ago
Listing updated: June 19, 2025 at 07:23pm
Listed by:
Stephanie Cain 0747709 214-435-2686,
Coldwell Banker Apex, REALTORS 972-727-3377,
Cory Cain 0808424 972-679-4136,
Coldwell Banker Apex, REALTORS
Bought with:
John Daniels
Coldwell Banker Apex, REALTORS
Source: NTREIS,MLS#: 20883712
Facts & features
Interior
Bedrooms & bathrooms
- Bedrooms: 3
- Bathrooms: 2
- Full bathrooms: 2
Primary bedroom
- Features: Ceiling Fan(s), En Suite Bathroom, Garden Tub/Roman Tub
- Level: First
- Dimensions: 11 x 12
Bedroom
- Features: Ceiling Fan(s)
- Level: First
- Dimensions: 11 x 12
Bedroom
- Features: Ceiling Fan(s)
- Level: First
- Dimensions: 11 x 13
Dining room
- Level: First
- Dimensions: 8 x 12
Living room
- Features: Ceiling Fan(s)
- Level: First
- Dimensions: 13 x 24
Utility room
- Features: Built-in Features
- Level: First
- Dimensions: 6 x 7
Heating
- Central, Natural Gas
Cooling
- Central Air, Ceiling Fan(s), Electric
Appliances
- Included: Dishwasher, Disposal, Gas Range, Gas Water Heater, Microwave, Refrigerator
- Laundry: Washer Hookup, Electric Dryer Hookup, Laundry in Utility Room
Features
- Decorative/Designer Lighting Fixtures, Eat-in Kitchen, High Speed Internet, Kitchen Island, Open Floorplan, Cable TV
- Flooring: Ceramic Tile, Laminate, Luxury Vinyl Plank
- Windows: Window Coverings
- Has basement: No
- Has fireplace: No
Interior area
- Total interior livable area: 1,595 sqft
Property
Parking
- Total spaces: 1
- Parking features: Additional Parking
- Carport spaces: 1
Accessibility
- Accessibility features: Accessible Full Bath
Features
- Levels: One
- Stories: 1
- Patio & porch: Covered, Patio
- Pool features: None
- Fencing: Back Yard
Lot
- Size: 0.57 Acres
- Features: Landscaped, Few Trees
Details
- Parcel number: 54056
Construction
Type & style
- Home type: SingleFamily
- Architectural style: Detached
- Property subtype: Single Family Residence
Materials
- Brick
- Foundation: Slab
- Roof: Composition
Condition
- Year built: 1978
Utilities & green energy
- Sewer: Public Sewer
- Water: Public
- Utilities for property: Electricity Available, Electricity Connected, Natural Gas Available, Sewer Available, Separate Meters, Water Available, Cable Available
Community & neighborhood
Location
- Region: Paris
Other
Other facts
- Listing terms: Cash,Conventional
Price history
| Date | Event | Price |
|---|---|---|
| 5/6/2025 | Listing removed | $199,999$125/sqft |
Source: | ||
| 5/6/2025 | Listed for sale | $199,999$125/sqft |
Source: | ||
| 5/5/2025 | Sold | -- |
Source: NTREIS #20883712 Report a problem | ||
| 4/7/2025 | Pending sale | $199,999$125/sqft |
Source: | ||
| 4/7/2025 | Contingent | $199,999$125/sqft |
Source: NTREIS #20883712 Report a problem | ||
Public tax history
| Year | Property taxes | Tax assessment |
|---|---|---|
| 2024 | $1,214 +17.6% | $122,008 +10% |
| 2023 | $1,032 -34.8% | $110,916 +10% |
| 2022 | $1,584 -2.2% | $100,833 +10% |
Find assessor info on the county website
Neighborhood: 75462
Nearby schools
GreatSchools rating
- NAW L Higgins Elementary SchoolGrades: PK-1Distance: 5.3 mi
- 5/10Frank Stone Middle SchoolGrades: 6-8Distance: 5.3 mi
- 6/10North Lamar High SchoolGrades: 9-12Distance: 5.6 mi
Schools provided by the listing agent
- Elementary: Everett
- Middle: Stone
- High: Northlamar
- District: North Lamar ISD
Source: NTREIS. This data may not be complete. We recommend contacting the local school district to confirm school assignments for this home.
Get a cash offer in 3 minutes
Find out how much your home could sell for in as little as 3 minutes with a no-obligation cash offer.
Estimated market value$199,000
Get a cash offer in 3 minutes
Find out how much your home could sell for in as little as 3 minutes with a no-obligation cash offer.
Estimated market value
$199,000

