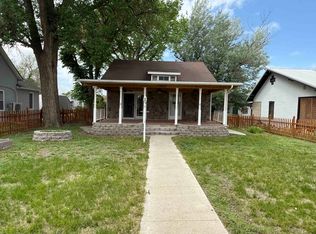Sold for $115,000 on 02/13/23
$115,000
305 7th Ave, Edgemont, SD 57735
3beds
1,493sqft
Site Built
Built in 1920
0.48 Acres Lot
$169,300 Zestimate®
$77/sqft
$1,383 Estimated rent
Home value
$169,300
$149,000 - $191,000
$1,383/mo
Zestimate® history
Loading...
Owner options
Explore your selling options
What's special
Listed by Skyler Haden with Century 21 ClearView, 605-891-1521. 3 City Lots! Lot #1 has the big 4 car garage with a carport for two and lots of off street parking. Lot #2 has a sound 2 bedroom home (3 bedrooms, but basement is a nonconforming bedroom), 1.4 baths, an attic for storage and back patio to grill out! Lot #3 has a spacious fenced in yard with lots of privacy! Come and check out this charming home with cute archways inside, which gives lots of character to the home!This home has some of the original, beautiful wood floors! This home will belong to someone soon. It could be YOU! Call to make an appointment before it is too late.
Zillow last checked: 8 hours ago
Listing updated: February 16, 2023 at 10:21pm
Listed by:
Denise Haden,
Century 21 Clearview Realty
Bought with:
Marty Wilcox
Coldwell Banker Black Hills Legacy Real Estate
Source: Mount Rushmore Area AOR,MLS#: 74259
Facts & features
Interior
Bedrooms & bathrooms
- Bedrooms: 3
- Bathrooms: 2
- Full bathrooms: 1
- 1/2 bathrooms: 1
- Main level bathrooms: 1
- Main level bedrooms: 2
Primary bedroom
- Description: no egress window
- Level: Basement
Bedroom 2
- Level: Main
- Area: 90
- Dimensions: 9 x 10
Bedroom 3
- Description: attic stairs in this room
- Level: Main
- Area: 100
- Dimensions: 10 x 10
Dining room
- Level: Main
- Area: 112
- Dimensions: 8 x 14
Kitchen
- Level: Main
- Dimensions: 8 x 14
Living room
- Level: Main
- Area: 266
- Dimensions: 14 x 19
Heating
- Propane, Forced Air
Cooling
- None
Appliances
- Included: Refrigerator, Electric Range Oven
- Laundry: In Basement
Features
- Walk-In Closet(s), Ceiling Fan(s), Mud Room
- Flooring: Wood, Vinyl, Laminate, Stained Cement Floor
- Windows: Double Pane Windows, Wood Frames, Window Coverings(Some)
- Basement: Partial,Partially Finished
- Number of fireplaces: 1
- Fireplace features: None
Interior area
- Total structure area: 1,493
- Total interior livable area: 1,493 sqft
Property
Parking
- Total spaces: 4
- Parking features: Four or More Car, Detached, Carport/2 Cars
- Garage spaces: 4
- Carport spaces: 2
- Covered spaces: 6
Features
- Levels: Two
- Stories: 2
- Patio & porch: Enclosed Porch, Open Deck
- Fencing: Wood
Lot
- Size: 0.48 Acres
- Features: Irregular Lot, Trees
Details
- Parcel number: 721000110001000
Construction
Type & style
- Home type: SingleFamily
- Property subtype: Site Built
Materials
- Block
- Foundation: Poured Concrete Fd.
- Roof: Metal
Condition
- Year built: 1920
Community & neighborhood
Security
- Security features: Smoke Detector(s)
Location
- Region: Edgemont
Other
Other facts
- Has irrigation water rights: Yes
- Listing terms: Cash,New Loan
- Road surface type: Paved
Price history
| Date | Event | Price |
|---|---|---|
| 2/13/2023 | Sold | $115,000$77/sqft |
Source: | ||
| 1/19/2023 | Contingent | $115,000$77/sqft |
Source: | ||
| 1/4/2023 | Price change | $115,000-11.5%$77/sqft |
Source: | ||
| 11/1/2022 | Price change | $130,000-13.3%$87/sqft |
Source: | ||
| 10/25/2022 | Listed for sale | $150,000$100/sqft |
Source: | ||
Public tax history
| Year | Property taxes | Tax assessment |
|---|---|---|
| 2025 | $1,385 +28.7% | $86,720 +10.1% |
| 2024 | $1,076 +6.6% | $78,760 +35% |
| 2023 | $1,010 +8.8% | $58,360 +21.4% |
Find assessor info on the county website
Neighborhood: 57735
Nearby schools
GreatSchools rating
- 6/10Edgemont Elementary - 03Grades: K-8Distance: 0.1 mi
- 2/10Edgemont High School - 01Grades: 9-12Distance: 0.1 mi
Schools provided by the listing agent
- District: Edgemont
Source: Mount Rushmore Area AOR. This data may not be complete. We recommend contacting the local school district to confirm school assignments for this home.

Get pre-qualified for a loan
At Zillow Home Loans, we can pre-qualify you in as little as 5 minutes with no impact to your credit score.An equal housing lender. NMLS #10287.
