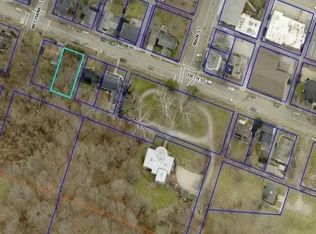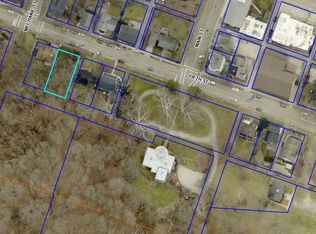Sold for $165,000 on 05/30/25
$165,000
305 5th St, Aurora, IN 47001
4beds
2baths
2,909sqft
SingleFamily
Built in 1900
5,662 Square Feet Lot
$165,400 Zestimate®
$57/sqft
$2,053 Estimated rent
Home value
$165,400
Estimated sales range
Not available
$2,053/mo
Zestimate® history
Loading...
Owner options
Explore your selling options
What's special
Charm, charm,charm. Super cute totally remodeled home and lots of space! Newer kitchen and appliances. Dining rm, living rm, family rm and master bedroom /bath all on the 1st floor. Lots of built-ins. Nice deck off kitchen for grilling with views of the river. Private back yard with hot tub too! Large front porch. New roof and newer mechanics. Move in ready!
Facts & features
Interior
Bedrooms & bathrooms
- Bedrooms: 4
- Bathrooms: 2
Heating
- Other
Cooling
- Central
Features
- Basement: Unfinished
- Has fireplace: Yes
- Fireplace features: masonry
Interior area
- Total interior livable area: 2,909 sqft
Property
Features
- Levels: Two
Lot
- Size: 5,662 sqft
Details
- Parcel number: 150732103177000003
Construction
Type & style
- Home type: SingleFamily
Materials
- masonry
- Foundation: Crawl/Raised
- Roof: Asphalt
Condition
- Year built: 1900
Utilities & green energy
- Gas: Natural
- Sewer: Public Sewer
- Water: Public
Community & neighborhood
Location
- Region: Aurora
Other
Other facts
- Property Type: Residential
- Appliances: Dishwasher, Refrigerator, Gas Cooktop
- Basement: Partial
- Basement Y/N: Yes
- Cooling: Central Air, Ceiling Fans
- Foundation: Block, Stone
- Construction: Brick, Vinyl Siding
- Fireplace: Gas
- Heating: Forced Air, Gas
- Road Surface: Paved
- Roof: Shingle
- Sewer: Public Sewer
- Windows: Wood, Double Hung, Vinyl
- Water Source: Public
- View: River
- Architecture: Historical
- Levels: Two
- Formal Dining Room: Yes
- Laundry Level 1: Yes
- Water Heating: Gas
- Gas: Natural
- Road Frontage: 0.00
- Total Rooms: 9
- Living Room: 14x14 Level: 1
- Semi-Annual Taxes: 567.28
Price history
| Date | Event | Price |
|---|---|---|
| 5/30/2025 | Sold | $165,000$57/sqft |
Source: Agent Provided | ||
| 4/14/2025 | Pending sale | $165,000$57/sqft |
Source: SEIBR #203860 | ||
| 3/18/2025 | Price change | $165,000-0.9%$57/sqft |
Source: SEIBR #203860 | ||
| 3/13/2025 | Price change | $166,500-0.3%$57/sqft |
Source: SEIBR #203860 | ||
| 2/12/2025 | Price change | $167,000-7.7%$57/sqft |
Source: SEIBR #203860 | ||
Public tax history
| Year | Property taxes | Tax assessment |
|---|---|---|
| 2024 | $1,596 -2% | $157,900 -1.1% |
| 2023 | $1,629 +7.9% | $159,600 -2% |
| 2022 | $1,510 | $162,900 +7.9% |
Find assessor info on the county website
Neighborhood: 47001
Nearby schools
GreatSchools rating
- 4/10Aurora Elementary SchoolGrades: PK-6Distance: 1.7 mi
- 6/10South Dearborn Middle SchoolGrades: 7-8Distance: 1.7 mi
- 2/10South Dearborn High SchoolGrades: 9-12Distance: 1.6 mi
Schools provided by the listing agent
- District: South Dearborn
Source: The MLS. This data may not be complete. We recommend contacting the local school district to confirm school assignments for this home.

Get pre-qualified for a loan
At Zillow Home Loans, we can pre-qualify you in as little as 5 minutes with no impact to your credit score.An equal housing lender. NMLS #10287.

