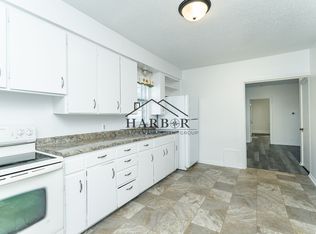Sold for $260,000
Street View
$260,000
305 5th Ave NW, Rochester, MN 55901
4beds
2baths
2,772sqft
SingleFamily
Built in 1933
6,168 Square Feet Lot
$325,600 Zestimate®
$94/sqft
$2,375 Estimated rent
Home value
$325,600
$283,000 - $368,000
$2,375/mo
Zestimate® history
Loading...
Owner options
Explore your selling options
What's special
305 5th Ave NW, Rochester, MN 55901 is a single family home that contains 2,772 sq ft and was built in 1933. It contains 4 bedrooms and 2 bathrooms. This home last sold for $260,000 in August 2025.
The Zestimate for this house is $325,600. The Rent Zestimate for this home is $2,375/mo.
Facts & features
Interior
Bedrooms & bathrooms
- Bedrooms: 4
- Bathrooms: 2
Heating
- Other
Features
- Basement: Partially finished
Interior area
- Total interior livable area: 2,772 sqft
Property
Parking
- Parking features: Garage - Attached
Features
- Exterior features: Other
Lot
- Size: 6,168 sqft
Details
- Parcel number: 743531004971
Construction
Type & style
- Home type: SingleFamily
Materials
- Wood
- Foundation: Concrete Block
- Roof: Other
Condition
- Year built: 1933
Community & neighborhood
Location
- Region: Rochester
Price history
| Date | Event | Price |
|---|---|---|
| 8/28/2025 | Sold | $260,000-31.6%$94/sqft |
Source: Public Record Report a problem | ||
| 6/20/2025 | Pending sale | $379,900$137/sqft |
Source: | ||
| 5/29/2025 | Price change | $379,900-3.8%$137/sqft |
Source: | ||
| 4/24/2025 | Price change | $394,900-7.1%$142/sqft |
Source: | ||
| 4/3/2025 | Price change | $424,900-5.6%$153/sqft |
Source: | ||
Public tax history
| Year | Property taxes | Tax assessment |
|---|---|---|
| 2025 | $4,220 +2.3% | $353,100 +18.3% |
| 2024 | $4,126 | $298,400 -8.6% |
| 2023 | -- | $326,600 +9.5% |
Find assessor info on the county website
Neighborhood: Downtown
Nearby schools
GreatSchools rating
- 6/10Bishop Elementary SchoolGrades: PK-5Distance: 2.4 mi
- 5/10John Marshall Senior High SchoolGrades: 8-12Distance: 0.9 mi
- 5/10John Adams Middle SchoolGrades: 6-8Distance: 2.2 mi
Get a cash offer in 3 minutes
Find out how much your home could sell for in as little as 3 minutes with a no-obligation cash offer.
Estimated market value$325,600
Get a cash offer in 3 minutes
Find out how much your home could sell for in as little as 3 minutes with a no-obligation cash offer.
Estimated market value
$325,600
