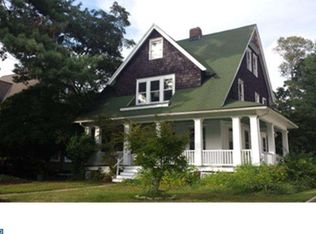An exceptionally, well built home by Watson builders, only 6 years young, with 3 beds, 3 ~ baths. As soon as you enter the foyer area featuring white tile flooring, wainscoting and a beautiful spiral staircase, you will be extremely impressed. No detail has been left untouched in this gorgeous home. The first floor features an open floor plan with a large, eat-in kitchen area with granite countertops, center island with additional built in beverage refrigerator, Jenn-Air stainless steel and GE Profile appliances, wine rack, all Decora cabinetry, and a wonderful built-in desk with additional cabinet space. The family room flows nicely in between the living and kitchen area of the home. There are built-in wall speakers, and two slider doors that take you out to the rear patio and yard. The living room features a built in corner shelving unit, crown molding, and a gas fireplace and mantle. The upstairs of this home features 3 bedrooms and laundry room with utility sink. The master bedroom and suite features 2 large walk-in closets, all with built in custom shelving including hers with a wonderful custom built in vanity. The master bath features a stall-shower; double sink vanity and soaking jet-tub bath. The entire upstairs is also equipped with natural wood plantation shutters. The finished basement features a built-in custom designed bar with sink and refrigerator, Decora cabinetry, high ceilings, recessed lighting, and a full bath. The other half of the basement can be used for storage, which also has a cedar closet. 2 zone A/C & heat, & 2 instant hot tankless water heaters. A lot of time and money has also been spent on the exterior of this home. A wonderful open front porch featuring Travertine stone flooring, the rear patio has all new EP Henry brickwork and a new, recently installed, built in gas grill counter area with separate gas line, and an elegant gas fire-pit; 12-zone sprinkler system, LED outdoor lighting, James Hardie cement board siding with AZAC trim board, Timberline roof shingles with aluminum, and lastly a 2-car garage with upper level storage. Variance also approved for a 1000 sq. ft. pool as well. Don't miss out on one of Haddon Heights premier homes, on one of the best street in town. Make your appointment today!!
This property is off market, which means it's not currently listed for sale or rent on Zillow. This may be different from what's available on other websites or public sources.

