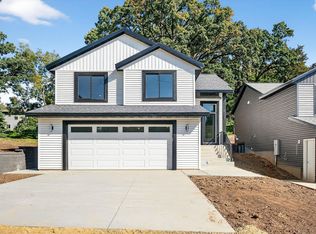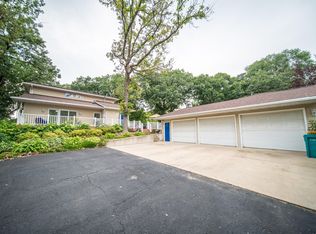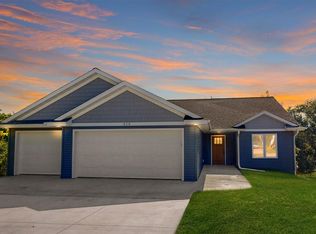This property is off market, which means it's not currently listed for sale or rent on Zillow. This may be different from what's available on other websites or public sources.
Off market
Street View
Zestimate®
$302,500
305 20th St SW, Rochester, MN 55902
3beds
2baths
1,040sqft
SingleFamily
Built in 1959
0.61 Acres Lot
$302,500 Zestimate®
$291/sqft
$1,725 Estimated rent
Home value
$302,500
$287,000 - $321,000
$1,725/mo
Zestimate® history
Loading...
Owner options
Explore your selling options
What's special
Facts & features
Interior
Bedrooms & bathrooms
- Bedrooms: 3
- Bathrooms: 2
Heating
- Forced air
Features
- Basement: Finished
Interior area
- Total interior livable area: 1,040 sqft
Property
Parking
- Parking features: Garage - Attached
Features
- Exterior features: Metal
Lot
- Size: 0.61 Acres
Details
- Parcel number: 641143021561
Construction
Type & style
- Home type: SingleFamily
Materials
- Wood
- Foundation: Concrete Block
- Roof: Asphalt
Condition
- Year built: 1959
Community & neighborhood
Location
- Region: Rochester
Price history
| Date | Event | Price |
|---|---|---|
| 10/28/2022 | Sold | $281,500+6.3%$271/sqft |
Source: | ||
| 9/23/2022 | Pending sale | $264,900$255/sqft |
Source: | ||
| 9/21/2022 | Listed for sale | $264,900$255/sqft |
Source: | ||
Public tax history
Tax history is unavailable.
Find assessor info on the county website
Neighborhood: Apple Hill
Nearby schools
GreatSchools rating
- 3/10Franklin Elementary SchoolGrades: PK-5Distance: 0.8 mi
- 9/10Mayo Senior High SchoolGrades: 8-12Distance: 1.2 mi
- 4/10Willow Creek Middle SchoolGrades: 6-8Distance: 1.3 mi
Get a cash offer in 3 minutes
Find out how much your home could sell for in as little as 3 minutes with a no-obligation cash offer.
Estimated market value
$302,500


