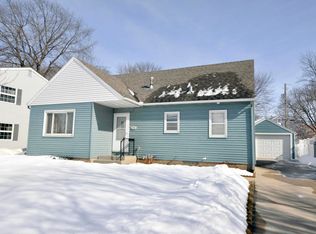Closed
$275,000
305 17th St NE, Rochester, MN 55906
4beds
3baths
2,374sqft
Duplex Up and Down
Built in 1964
-- sqft lot
$284,400 Zestimate®
$116/sqft
$1,463 Estimated rent
Home value
$284,400
$262,000 - $310,000
$1,463/mo
Zestimate® history
Loading...
Owner options
Explore your selling options
What's special
Don't miss this opportunity in a prime Rochester location! This 4+ level split home offers incredible flexibility—use it as a two-unit duplex or enjoy it as a spacious 4-bedroom, 3-bath single-family home with over 2,100 finished square feet. The home offers great bones and layout, but some updates and TLC are needed, allowing you to personalize or renovate to your taste. Whether you're looking to build equity or add value as an investor, this is a fantastic opportunity. This property is perfect for homeowners, extended families, or investors. Highlights include multiple living areas across the split-level design, a jetted tub, and a 3-stall detached garage. With a kitchen in each unit, 3 bedrooms and 1 bath in the upper unit and 2 bedrooms and 2 baths in the lower unit, this home provides ample space and privacy for everyone. The home is located just minutes from the Mayo Clinic, and within close proximity to schools and shopping. With an expired rental certificate, this home presents an excellent investment opportunity—renew the certificate to generate rental income or enjoy the home all to yourself. Whether you're looking for a place to call home or add to your investment portfolio, 305 17th St NE offers incredible potential.
Zillow last checked: 8 hours ago
Listing updated: June 12, 2025 at 07:12am
Listed by:
John Buckingham 507-254-4181,
Keller Williams Premier Realty
Bought with:
Chelsey Graning
Coldwell Banker Realty
Nan L Emmer
Source: NorthstarMLS as distributed by MLS GRID,MLS#: 6683445
Facts & features
Interior
Bedrooms & bathrooms
- Bedrooms: 4
- Bathrooms: 3
Heating
- Hot Water
Features
- Basement: Block,Daylight,Egress Window(s),Full,Partially Finished,Single Tenant Access,Storage Space
Interior area
- Total structure area: 2,374
- Total interior livable area: 2,374 sqft
- Finished area above ground: 1,198
- Finished area below ground: 941
Property
Parking
- Total spaces: 3
- Parking features: Detached, Concrete, Garage Door Opener, Shared Garage/Stall
- Garage spaces: 3
- Has uncovered spaces: Yes
- Details: Garage Dimensions (36 x 24)
Accessibility
- Accessibility features: None
Features
- Levels: Four or More Level Split
- Patio & porch: Patio
Lot
- Size: 7,840 sqft
- Dimensions: 134 x 60
- Features: Near Public Transit, Corner Lot, Wooded
Details
- Foundation area: 1176
- Parcel number: 742532010452
- Zoning description: Residential-Multi-Family
Construction
Type & style
- Home type: MultiFamily
- Property subtype: Duplex Up and Down
Materials
- Metal Siding, Frame
- Roof: Age Over 8 Years,Asphalt,Pitched
Condition
- Age of Property: 61
- New construction: No
- Year built: 1964
Utilities & green energy
- Electric: Circuit Breakers
- Gas: Natural Gas
- Sewer: City Sewer/Connected
- Water: City Water/Connected
Community & neighborhood
Location
- Region: Rochester
- Subdivision: Huey-Reynolds Add
Other
Other facts
- Road surface type: Paved
Price history
| Date | Event | Price |
|---|---|---|
| 6/11/2025 | Sold | $275,000-8.3%$116/sqft |
Source: | ||
| 5/11/2025 | Pending sale | $299,900$126/sqft |
Source: | ||
| 5/4/2025 | Listed for sale | $299,900$126/sqft |
Source: | ||
Public tax history
Tax history is unavailable.
Neighborhood: 55906
Nearby schools
GreatSchools rating
- 7/10Jefferson Elementary SchoolGrades: PK-5Distance: 0.5 mi
- 4/10Kellogg Middle SchoolGrades: 6-8Distance: 0.1 mi
- 8/10Century Senior High SchoolGrades: 8-12Distance: 1.7 mi
Schools provided by the listing agent
- Elementary: Jefferson
- Middle: Kellogg
- High: Century
Source: NorthstarMLS as distributed by MLS GRID. This data may not be complete. We recommend contacting the local school district to confirm school assignments for this home.
Get a cash offer in 3 minutes
Find out how much your home could sell for in as little as 3 minutes with a no-obligation cash offer.
Estimated market value$284,400
Get a cash offer in 3 minutes
Find out how much your home could sell for in as little as 3 minutes with a no-obligation cash offer.
Estimated market value
$284,400
