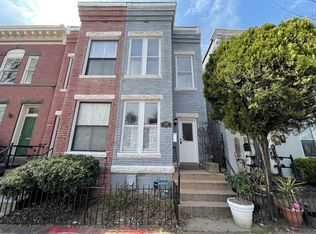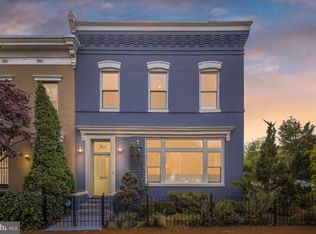Sold for $1,138,000
$1,138,000
305 11th St SE, Washington, DC 20003
2beds
1,216sqft
Townhouse
Built in 1878
1,191 Square Feet Lot
$1,118,300 Zestimate®
$936/sqft
$4,463 Estimated rent
Home value
$1,118,300
$1.05M - $1.19M
$4,463/mo
Zestimate® history
Loading...
Owner options
Explore your selling options
What's special
Welcome to 305 11th St SE—Renewed and Refreshed. A Capitol Hill classic blending historic charm with modern updates. Step through graceful archways into a home filled with character, featuring original heart pine floors and a custom kitchen with brick flooring and premium finishes. The sun-drenched living spaces lead to a private backyard oasis, perfect for relaxing or entertaining. Enjoy the rare convenience of off-street parking and a location just steps from Eastern Market, Lincoln Park, and Metro. This is timeless DC living at its finest.
Zillow last checked: 8 hours ago
Listing updated: July 16, 2025 at 09:40am
Listed by:
Justin Tanner 202-957-0920,
RE/MAX Allegiance,
Co-Listing Agent: Leeanna Melton 202-330-3312,
RE/MAX Allegiance
Bought with:
Sarah Beatty, SP98368287
Samson Properties
Source: Bright MLS,MLS#: DCDC2195426
Facts & features
Interior
Bedrooms & bathrooms
- Bedrooms: 2
- Bathrooms: 3
- Full bathrooms: 2
- 1/2 bathrooms: 1
- Main level bathrooms: 1
Basement
- Area: 0
Heating
- Heat Pump, Electric
Cooling
- Central Air, Electric
Appliances
- Included: Electric Water Heater
Features
- Has basement: No
- Number of fireplaces: 1
Interior area
- Total structure area: 1,216
- Total interior livable area: 1,216 sqft
- Finished area above ground: 1,216
- Finished area below ground: 0
Property
Parking
- Total spaces: 1
- Parking features: Off Street
Accessibility
- Accessibility features: None
Features
- Levels: Two
- Stories: 2
- Pool features: None
Lot
- Size: 1,191 sqft
- Features: Urban Land-Sassafras-Chillum
Details
- Additional structures: Above Grade, Below Grade
- Parcel number: 0970//0812
- Zoning: R4
- Special conditions: Standard
Construction
Type & style
- Home type: Townhouse
- Architectural style: Federal
- Property subtype: Townhouse
Materials
- Brick
- Foundation: Crawl Space
Condition
- New construction: No
- Year built: 1878
- Major remodel year: 2025
Utilities & green energy
- Sewer: Public Sewer
- Water: Public
Community & neighborhood
Location
- Region: Washington
- Subdivision: Capitol Hill
Other
Other facts
- Listing agreement: Exclusive Right To Sell
- Ownership: Fee Simple
Price history
| Date | Event | Price |
|---|---|---|
| 7/16/2025 | Sold | $1,138,000-0.9%$936/sqft |
Source: | ||
| 5/28/2025 | Pending sale | $1,148,500$944/sqft |
Source: | ||
| 5/15/2025 | Contingent | $1,148,500$944/sqft |
Source: | ||
| 5/8/2025 | Listed for sale | $1,148,500+86.7%$944/sqft |
Source: | ||
| 7/12/2024 | Sold | $615,000$506/sqft |
Source: Public Record Report a problem | ||
Public tax history
Tax history is unavailable.
Find assessor info on the county website
Neighborhood: Capitol Hill
Nearby schools
GreatSchools rating
- 5/10Watkins Elementary SchoolGrades: 1-5Distance: 0.2 mi
- 7/10Stuart-Hobson Middle SchoolGrades: 6-8Distance: 0.9 mi
- 2/10Eastern High SchoolGrades: 9-12Distance: 0.7 mi
Schools provided by the listing agent
- District: District Of Columbia Public Schools
Source: Bright MLS. This data may not be complete. We recommend contacting the local school district to confirm school assignments for this home.

Get pre-qualified for a loan
At Zillow Home Loans, we can pre-qualify you in as little as 5 minutes with no impact to your credit score.An equal housing lender. NMLS #10287.

