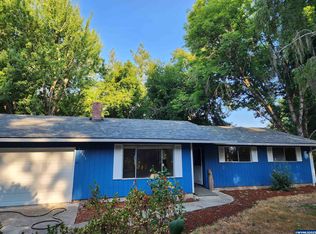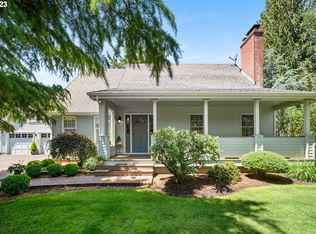Serene 30acre estate lined with old growth oak trees and lush level pastures. Picture perfect, traditional 4bed plus office, 3 bath, 2,581 1993 home. Inviting wrap around deck, light and bright interior with hardwoods,ss appliances,granite,2 fireplaces and sensible floorplan. Very clean, well cared for and move-in ready! Exquisite Equine amenities, 74X217 indoor arena, swoon-worthy attached 6 stall stables complete w/tack, viewing,wash rack,bath and grain rooms. Hay/shaving/shop storage building
This property is off market, which means it's not currently listed for sale or rent on Zillow. This may be different from what's available on other websites or public sources.

