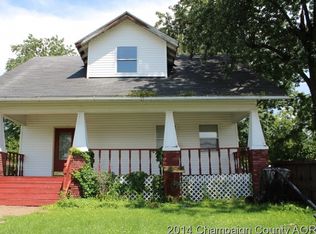Sold for $82,000 on 05/25/23
$82,000
30495 Armstrong Rd, Armstrong, IL 61812
3beds
1,476sqft
Single Family Residence
Built in 1958
0.33 Acres Lot
$126,900 Zestimate®
$56/sqft
$910 Estimated rent
Home value
$126,900
$112,000 - $142,000
$910/mo
Zestimate® history
Loading...
Owner options
Explore your selling options
What's special
Sitting on almost an acre in the quiet town of Armstrong, this charming 3 bed, 1.5 bath ranch will check so many boxes! The spacious front living room is highlighted by beautiful original hardwood flooring and plenty of natural light. Head into the eat-in kitchen to find classic white cabinetry and fantastic counter space. Check out the bonus family room with low maintenance floors, built-in bookshelves, and rustic iron accents. The hardwood flooring continues into all three bedrooms, including the primary with a private half bath. The spacious hallway bathroom features classic tile work and rustic accents. Retreat outside to the covered back patio overlooking the expansive fenced yard with garden area, tree house, shed, and bonus 2 car detached garage! Newer HVAC, water heater, and well pump. Take a look at this one today!
Zillow last checked: 8 hours ago
Listing updated: May 25, 2023 at 12:40pm
Listed by:
Ryan Dallas 217-369-0299,
Ryan Dallas Real Estate
Bought with:
Michael Gregory, 475170484
FRIDY REALTY
Source: CIBR,MLS#: 6226524 Originating MLS: Central Illinois Board Of REALTORS
Originating MLS: Central Illinois Board Of REALTORS
Facts & features
Interior
Bedrooms & bathrooms
- Bedrooms: 3
- Bathrooms: 2
- Full bathrooms: 1
- 1/2 bathrooms: 1
Primary bedroom
- Description: Flooring: Hardwood
- Level: Main
- Dimensions: 11 x 13
Bedroom
- Description: Flooring: Hardwood
- Level: Main
- Dimensions: 11 x 10
Bedroom
- Description: Flooring: Hardwood
- Level: Main
- Dimensions: 10 x 10
Family room
- Description: Flooring: Laminate
- Level: Main
- Dimensions: 16 x 21
Other
- Level: Main
Half bath
- Level: Main
Kitchen
- Description: Flooring: Vinyl
- Level: Main
- Dimensions: 10 x 18
Living room
- Description: Flooring: Hardwood
- Level: Main
- Dimensions: 15 x 14
Heating
- Gas
Cooling
- Central Air
Appliances
- Included: Electric Water Heater, Oven, Refrigerator, Range Hood
- Laundry: Main Level
Features
- Bath in Master Bedroom, Main Level Master
- Has basement: No
- Has fireplace: No
Interior area
- Total structure area: 1,476
- Total interior livable area: 1,476 sqft
- Finished area above ground: 1,476
Property
Features
- Levels: One and One Half
- Patio & porch: Patio
- Exterior features: Shed
Lot
- Size: 0.33 Acres
Details
- Additional structures: Shed(s)
- Parcel number: 1101404007
- Zoning: RES
- Special conditions: None
Construction
Type & style
- Home type: SingleFamily
- Architectural style: A-Frame
- Property subtype: Single Family Residence
Materials
- Vinyl Siding
- Foundation: Slab
- Roof: Shingle
Condition
- Year built: 1958
Utilities & green energy
- Sewer: Public Sewer
- Water: Well
Community & neighborhood
Location
- Region: Armstrong
- Subdivision: Fannie Gilberts Add
Other
Other facts
- Road surface type: Gravel
Price history
| Date | Event | Price |
|---|---|---|
| 5/25/2023 | Sold | $82,000+2.6%$56/sqft |
Source: | ||
| 5/3/2023 | Pending sale | $79,900$54/sqft |
Source: | ||
| 4/12/2023 | Contingent | $79,900$54/sqft |
Source: | ||
| 4/11/2023 | Listed for sale | $79,900$54/sqft |
Source: | ||
| 3/27/2023 | Contingent | $79,900$54/sqft |
Source: | ||
Public tax history
| Year | Property taxes | Tax assessment |
|---|---|---|
| 2023 | $2,316 +7.9% | $28,982 +11.3% |
| 2022 | $2,146 +1.8% | $26,040 +3% |
| 2021 | $2,108 +0.6% | $25,282 |
Find assessor info on the county website
Neighborhood: 61812
Nearby schools
GreatSchools rating
- 8/10Armstrong-Ellis Elementary SchoolGrades: K-8Distance: 0.1 mi
- 2/10Armstrong High SchoolGrades: 9-12Distance: 0.2 mi

Get pre-qualified for a loan
At Zillow Home Loans, we can pre-qualify you in as little as 5 minutes with no impact to your credit score.An equal housing lender. NMLS #10287.
