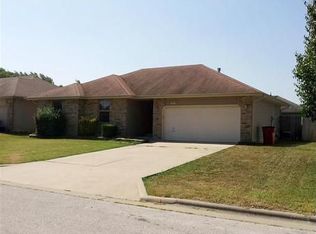Closed
Price Unknown
3049 W Scott Street, Springfield, MO 65802
3beds
1,127sqft
Single Family Residence
Built in 2000
5,662.8 Square Feet Lot
$194,500 Zestimate®
$--/sqft
$1,277 Estimated rent
Home value
$194,500
$185,000 - $204,000
$1,277/mo
Zestimate® history
Loading...
Owner options
Explore your selling options
What's special
This beautiful corner lot home is conveniently located close to shopping and dining and features three bedrooms, two full bathrooms, a two car garage and an 8x10 storage building. This well cared for home offers a vaulted living room ceiling and a very open floor plan. Great privacy fenced back yard with above ground pool, perfect for grilling and entertaining. The seller did home inspections prior to listing and several repairs have been made. Full report available upon request so you can buy with confidence. This is not a home to miss out on! Call for a showing appointment today!
Zillow last checked: 8 hours ago
Listing updated: August 02, 2024 at 02:58pm
Listed by:
Scott Perryman 417-844-1152,
Murney Associates - Nixa
Bought with:
Brian Fisher, 2020020728
Keller Williams
Source: SOMOMLS,MLS#: 60253273
Facts & features
Interior
Bedrooms & bathrooms
- Bedrooms: 3
- Bathrooms: 2
- Full bathrooms: 2
Bedroom 1
- Area: 165.6
- Dimensions: 14.4 x 11.5
Bedroom 2
- Description: Aprx Room Sizes: 10.9 x x10.5
Bedroom 3
- Area: 108.9
- Dimensions: 11 x 9.9
Dining area
- Area: 123.9
- Dimensions: 15.11 x 8.2
Living room
- Area: 251.68
- Dimensions: 20.8 x 12.1
Heating
- Central, Forced Air, Electric
Cooling
- Ceiling Fan(s), Central Air
Appliances
- Included: Dishwasher, Disposal, Free-Standing Electric Oven, Gas Water Heater, Microwave
- Laundry: Main Level, W/D Hookup
Features
- High Speed Internet
- Flooring: Carpet, Laminate, Tile, Vinyl
- Doors: Storm Door(s)
- Windows: Double Pane Windows
- Has basement: No
- Has fireplace: No
Interior area
- Total structure area: 1,127
- Total interior livable area: 1,127 sqft
- Finished area above ground: 1,127
- Finished area below ground: 0
Property
Parking
- Total spaces: 2
- Parking features: Driveway, Garage Faces Front
- Attached garage spaces: 2
- Has uncovered spaces: Yes
Features
- Levels: One
- Stories: 1
- Patio & porch: Patio
- Exterior features: Rain Gutters
- Fencing: Privacy,Wood
Lot
- Size: 5,662 sqft
- Dimensions: 60 x 96
- Features: Corner Lot, Curbs
Details
- Additional structures: Shed(s)
- Parcel number: 881316108049
Construction
Type & style
- Home type: SingleFamily
- Architectural style: Traditional
- Property subtype: Single Family Residence
Materials
- Brick, Vinyl Siding
- Foundation: Brick/Mortar
- Roof: Composition
Condition
- Year built: 2000
Utilities & green energy
- Sewer: Public Sewer
- Water: Public
- Utilities for property: Cable Available
Community & neighborhood
Location
- Region: Springfield
- Subdivision: Berkeshire Trails
Other
Other facts
- Listing terms: Cash,Conventional,FHA,VA Loan
- Road surface type: Concrete, Asphalt
Price history
| Date | Event | Price |
|---|---|---|
| 11/13/2023 | Sold | -- |
Source: | ||
| 10/13/2023 | Pending sale | $189,900$169/sqft |
Source: | ||
| 10/4/2023 | Listed for sale | $189,900+113.6%$169/sqft |
Source: | ||
| 6/7/2014 | Listing removed | $88,900$79/sqft |
Source: Murney Associates, Realtors #11402435 Report a problem | ||
| 5/6/2014 | Price change | $88,900-1.1%$79/sqft |
Source: Murney Associates, Realtors #11402435 Report a problem | ||
Public tax history
| Year | Property taxes | Tax assessment |
|---|---|---|
| 2025 | $1,336 +21.7% | $26,810 +31% |
| 2024 | $1,098 +0.6% | $20,460 |
| 2023 | $1,091 +14.5% | $20,460 +17.2% |
Find assessor info on the county website
Neighborhood: Fairfield Acres
Nearby schools
GreatSchools rating
- 7/10Bissett Elementary SchoolGrades: K-5Distance: 0.1 mi
- 3/10Study Middle SchoolGrades: 6-8Distance: 0.9 mi
- 7/10Central High SchoolGrades: 6-12Distance: 2.8 mi
Schools provided by the listing agent
- Elementary: SGF-Bissett
- Middle: SGF-Pipkin
- High: SGF-Central
Source: SOMOMLS. This data may not be complete. We recommend contacting the local school district to confirm school assignments for this home.
Sell for more on Zillow
Get a Zillow Showcase℠ listing at no additional cost and you could sell for .
$194,500
2% more+$3,890
With Zillow Showcase(estimated)$198,390
