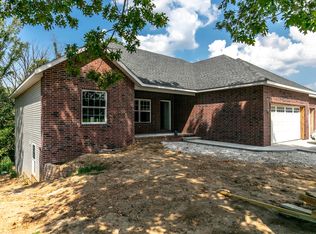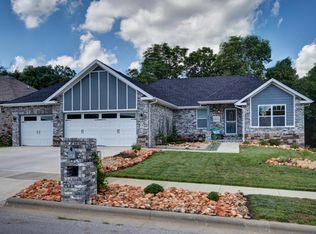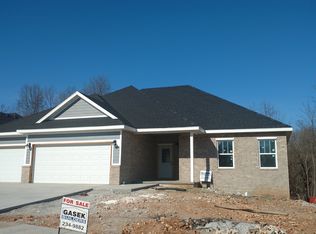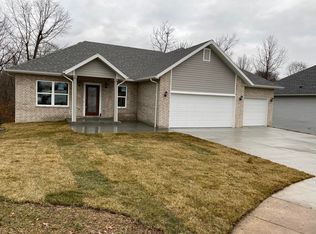Closed
Price Unknown
3049 W Caravan Street, Springfield, MO 65803
4beds
2,419sqft
Single Family Residence
Built in 2018
0.31 Acres Lot
$357,600 Zestimate®
$--/sqft
$2,458 Estimated rent
Home value
$357,600
$325,000 - $393,000
$2,458/mo
Zestimate® history
Loading...
Owner options
Explore your selling options
What's special
3049 W Caravan St is a lovely walkout basement home with 4 BRs, 3 baths, 2 living areas & a 3 car garage! Just 7 years young and in mint condition this all electric home offers so much! The open plan shows off a gourmet kitchen with granite counters, breakfast bar and black stainless appliances (frig stays). Upstairs are 3 bedrooms, the primary boasts an ensuite bathroom with tile floors, granite top vanity, nice walk in shower and big closet! The walkout basement has a huge family room complete with stained concrete floors, wet bar, the 4th BR, a full bathroom and a large storage area with storm shelter. Outside is like paradise! No neighbors in front or in the back! The upstairs deck offers grilling space and the partially covered patio below is huge with room for dining & lounging! The lawn is landscaped & meticulously maintained with a wooded backdrop....so peaceful! Plus there's a portable metal fence for pets and a storage shed for all your gardening tools. This is a top tier property!
Zillow last checked: 8 hours ago
Listing updated: August 06, 2025 at 09:13am
Listed by:
Ava M Snyder 417-860-1716,
Murney Associates - Primrose
Bought with:
Ava M Snyder, 1999073677
Murney Associates - Primrose
Source: SOMOMLS,MLS#: 60289014
Facts & features
Interior
Bedrooms & bathrooms
- Bedrooms: 4
- Bathrooms: 3
- Full bathrooms: 3
Heating
- Forced Air, Heat Pump, Electric
Cooling
- Heat Pump, Ceiling Fan(s)
Appliances
- Included: Dishwasher, Free-Standing Electric Oven, Microwave, Refrigerator, Electric Water Heater, Disposal
- Laundry: Main Level, W/D Hookup
Features
- High Speed Internet, Internet - Cable, Internet - Fiber Optic, Cathedral Ceiling(s), Granite Counters, Vaulted Ceiling(s), Tray Ceiling(s), High Ceilings, Walk-In Closet(s), Walk-in Shower, Wet Bar
- Flooring: Carpet, Concrete, Tile
- Doors: Storm Door(s)
- Windows: Tilt-In Windows, Double Pane Windows, Blinds, Drapes
- Basement: Walk-Out Access,Finished,Full
- Attic: Access Only:No Stairs
- Has fireplace: No
Interior area
- Total structure area: 2,688
- Total interior livable area: 2,419 sqft
- Finished area above ground: 1,344
- Finished area below ground: 1,075
Property
Parking
- Total spaces: 3
- Parking features: Driveway, Garage Faces Front, Garage Door Opener
- Attached garage spaces: 3
- Has uncovered spaces: Yes
Features
- Levels: One
- Stories: 1
- Patio & porch: Patio, Covered, Deck
- Exterior features: Rain Gutters
- Fencing: Metal
Lot
- Size: 0.31 Acres
- Features: Curbs, Cul-De-Sac, Landscaped
Details
- Additional structures: Shed(s), Storm Shelter
- Parcel number: 881304100257
- Other equipment: TV Antenna
Construction
Type & style
- Home type: SingleFamily
- Architectural style: Traditional
- Property subtype: Single Family Residence
Materials
- Stone, Vinyl Siding
- Foundation: Poured Concrete
- Roof: Shingle
Condition
- Year built: 2018
Utilities & green energy
- Sewer: Public Sewer
- Water: Public
Community & neighborhood
Security
- Security features: Smoke Detector(s)
Location
- Region: Springfield
- Subdivision: Windsor on the Hill
HOA & financial
HOA
- HOA fee: $200 annually
- Services included: Trash
Other
Other facts
- Listing terms: Cash,VA Loan,FHA,Conventional
- Road surface type: Asphalt, Concrete
Price history
| Date | Event | Price |
|---|---|---|
| 4/30/2025 | Sold | -- |
Source: | ||
| 3/17/2025 | Pending sale | $350,000$145/sqft |
Source: | ||
| 3/13/2025 | Listed for sale | $350,000+75.1%$145/sqft |
Source: | ||
| 1/5/2019 | Listing removed | $199,900$83/sqft |
Source: Keller Williams #60124279 | ||
| 12/7/2018 | Pending sale | $199,900$83/sqft |
Source: Keller Williams #60124279 | ||
Public tax history
| Year | Property taxes | Tax assessment |
|---|---|---|
| 2024 | $3,122 +0.5% | $55,630 |
| 2023 | $3,106 +13.9% | $55,630 +13.1% |
| 2022 | $2,727 +21.5% | $49,190 +21.4% |
Find assessor info on the county website
Neighborhood: 65803
Nearby schools
GreatSchools rating
- 5/10Watkins Elementary SchoolGrades: PK-5Distance: 2.3 mi
- 2/10Reed Middle SchoolGrades: 6-8Distance: 2.9 mi
- 4/10Hillcrest High SchoolGrades: 9-12Distance: 2.1 mi
Schools provided by the listing agent
- Elementary: SGF-Watkins
- Middle: SGF-Reed
- High: SGF-Hillcrest
Source: SOMOMLS. This data may not be complete. We recommend contacting the local school district to confirm school assignments for this home.



