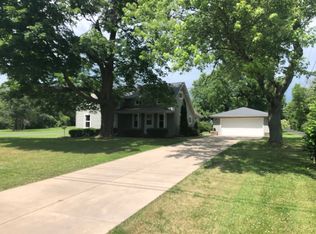This home is loaded with charm and potential nestled on over 2 acres. Brand new roof 2020. Newer furnace, central air, hot water heater that need to be hooked up. Upstairs has been framed and needs drywall and electrical to finish. There was a small 3rd bedroom on the first floor that can be finished and used as an office or bedroom. Huge kitchen and dining room. First floor laundry. Glass block windows in the basement. Two covered porches. Huge fenced in yard. Extra large storage shed. Take advantage of this opportunity today and complete the renovations that were started. Cash or rehab financing only. All offers if any are due Monday 11/2 by 5:00 pm
This property is off market, which means it's not currently listed for sale or rent on Zillow. This may be different from what's available on other websites or public sources.
